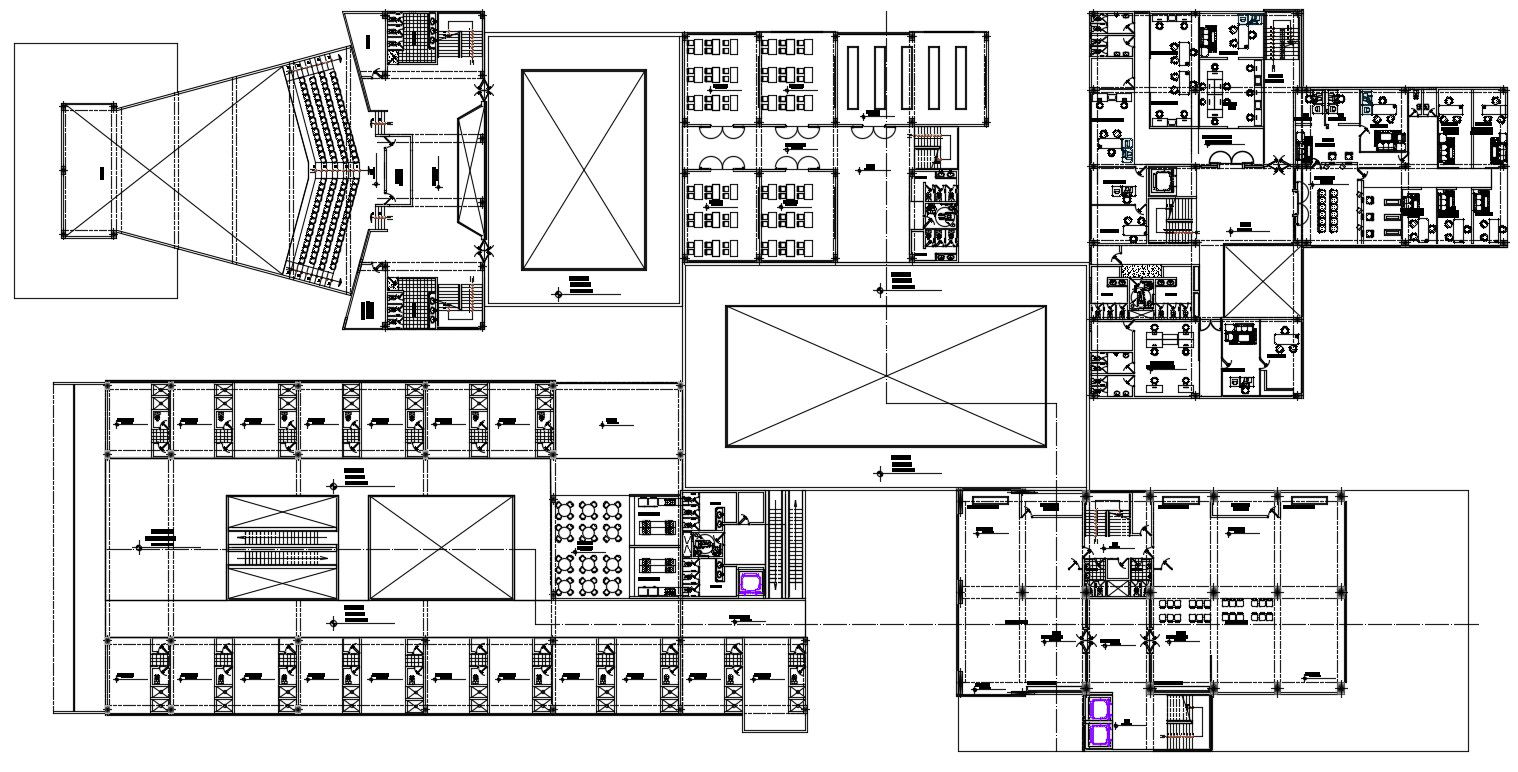Commercial Building Office Layout Design Plans AutoCAD File Free
Description
Commercial Building Office Layout Design Plans AutoCAD File Free; design of the commercial building with office layout plan, hotel rooms plan, auditorium, cutout, reataurant, and many more details CAD file free.
Uploaded by:
Rashmi
Solanki
