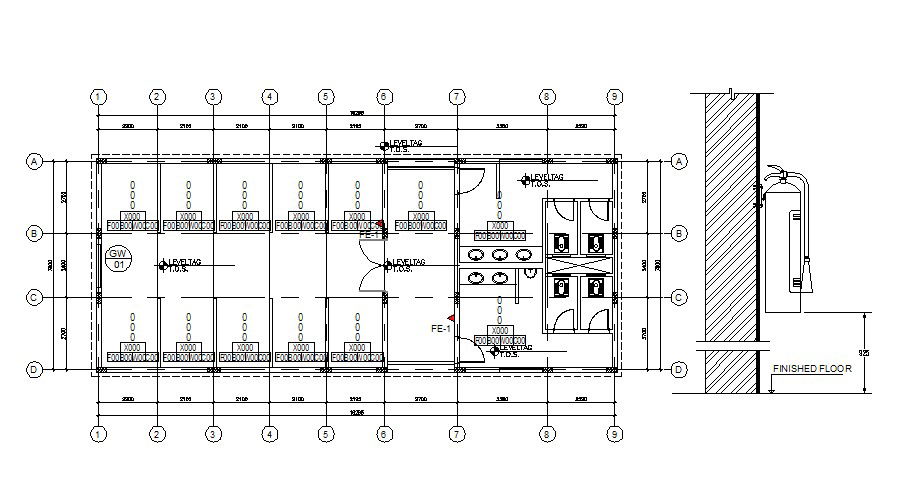Download Office Building Working Plan CAD Drawing
Description
Working plan details of the building design that shows column structure details in building along with sanitary area details, centerline details of the building, dimension and other unbits details download CAD file.

Uploaded by:
akansha
ghatge
