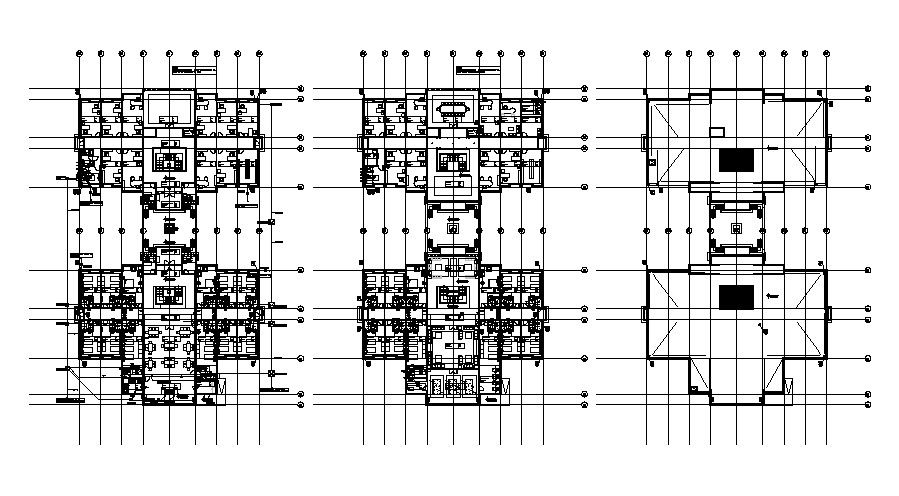Office Building CAD Design Furniture Layout Plan
Description
CAD drawing details of office building design that shows working dimension set details along with building floor level details, furniture layout details, and various other details download file for the detail work plan.

Uploaded by:
akansha
ghatge
