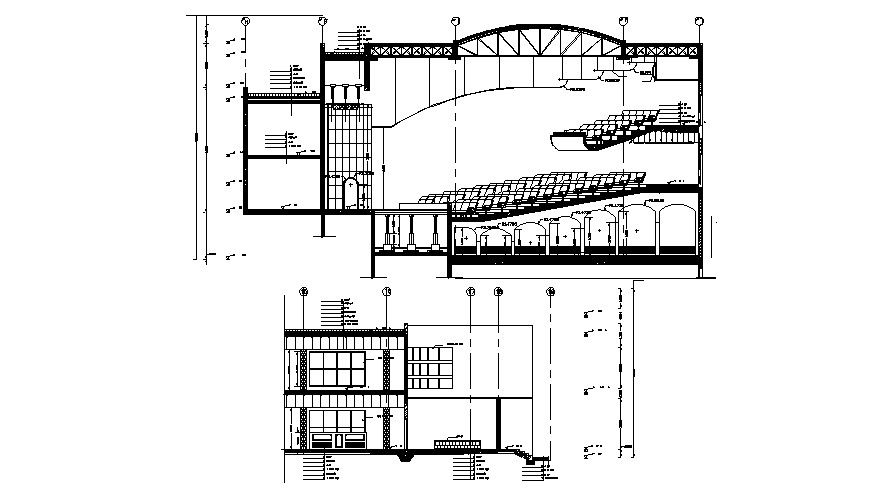Multiplex Theater Design Section CAD drawing download
Description
Sectional details of movie multi-plex theater that shows furniture seating details in the theater along with recliner seta floor, theater main screen units, room dimension units, and other blocks detailing download CAD file.

Uploaded by:
akansha
ghatge
