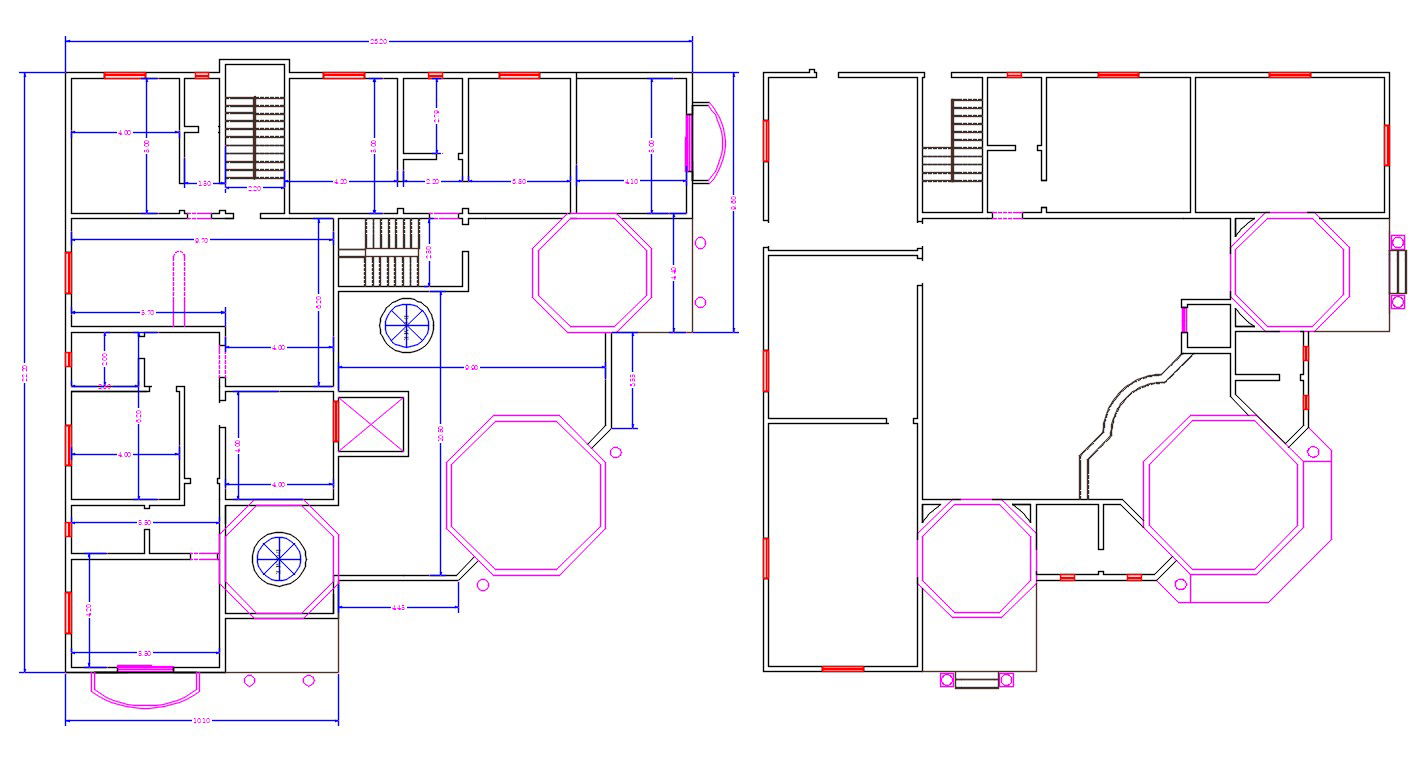Bungalow Working Layout Plan CAD File
Description
Bungalow Working Layout Plan CAD File; the architecture bungalow working layout plan with all dimension detail in AutoCAD format. download DWG file of the bungalow layout plan and get the idea for your residence layout plan.
Uploaded by:

