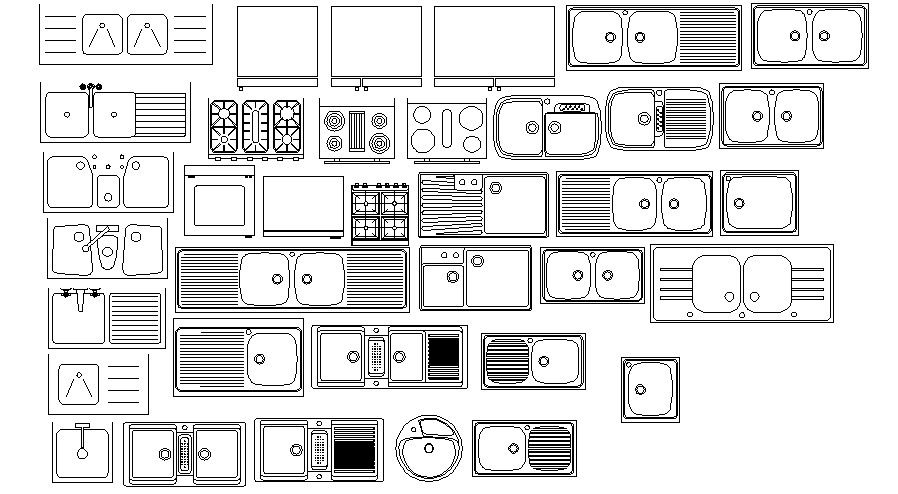Kitchen Sink Free CAD Blocks Free Download
Description
Kitchen Sink Free CAD Blocks Free Download; 2d CAD drawing of different design and size of kitchen sink CAD blocks.
File Type:
DWG
File Size:
11.9 MB
Category::
Dwg Cad Blocks
Sub Category::
Sanitary Ware Cad Block
type:
Free
Uploaded by:
