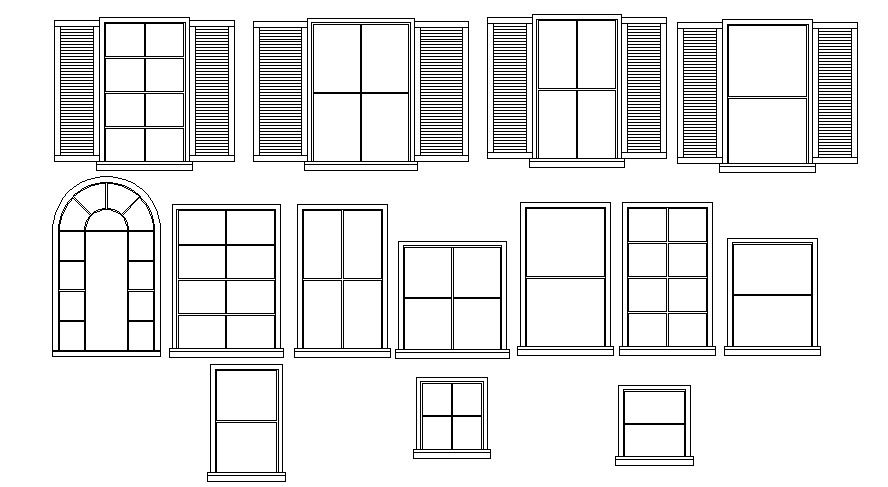Window Free CAD Blocks
Description
Window Free CAD Blocks; download free AutoCAD file of window CAD blocks shows front elevation design which is made by glass and wooden.
File Type:
DWG
File Size:
11.7 MB
Category::
Dwg Cad Blocks
Sub Category::
Windows And Doors Dwg Blocks
type:
Free
Uploaded by:
