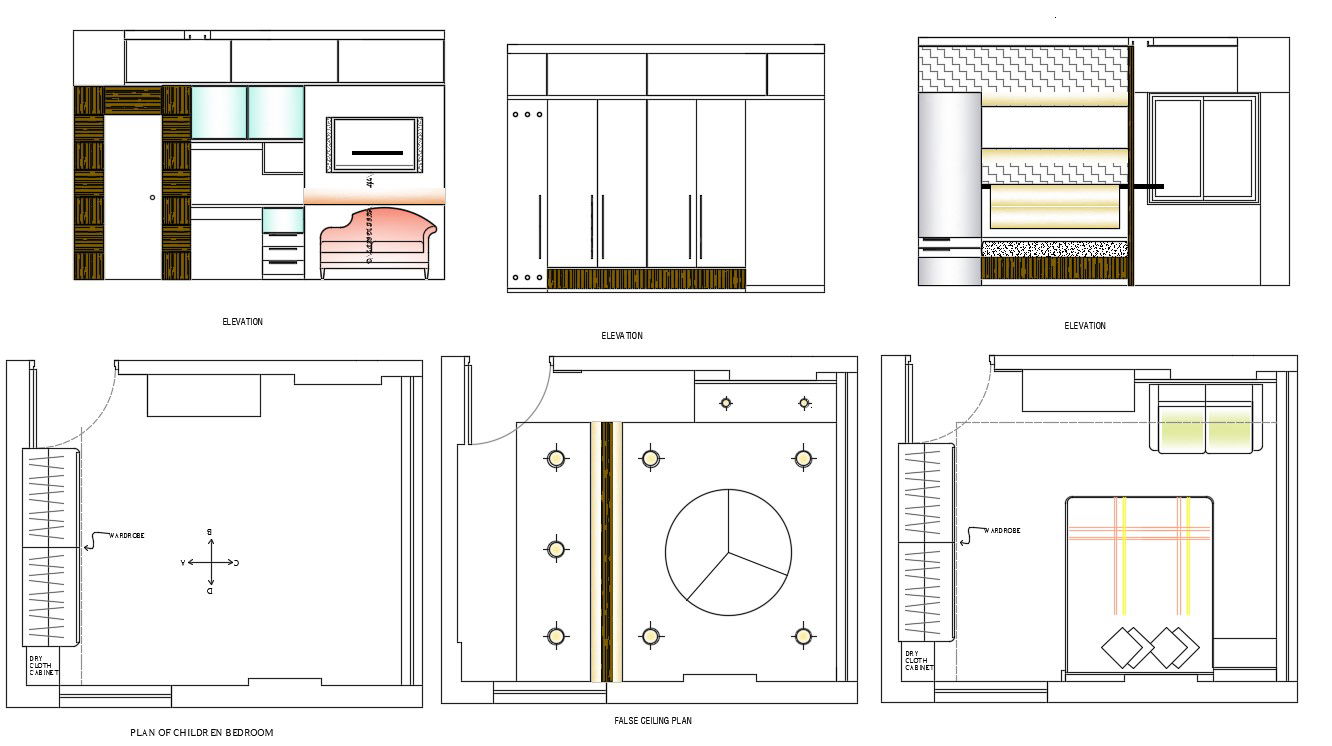Children Bedroom Plan and Elevation AutoCAD Drawing
Description
Architectural design plan of kids bedroom that shows bedroom furniture layout details along with different sides of elevation of bedroom download CAD drawing.
File Type:
DWG
File Size:
350 KB
Category::
Interior Design
Sub Category::
Children Bedroom Interior
type:
Gold

Uploaded by:
akansha
ghatge
