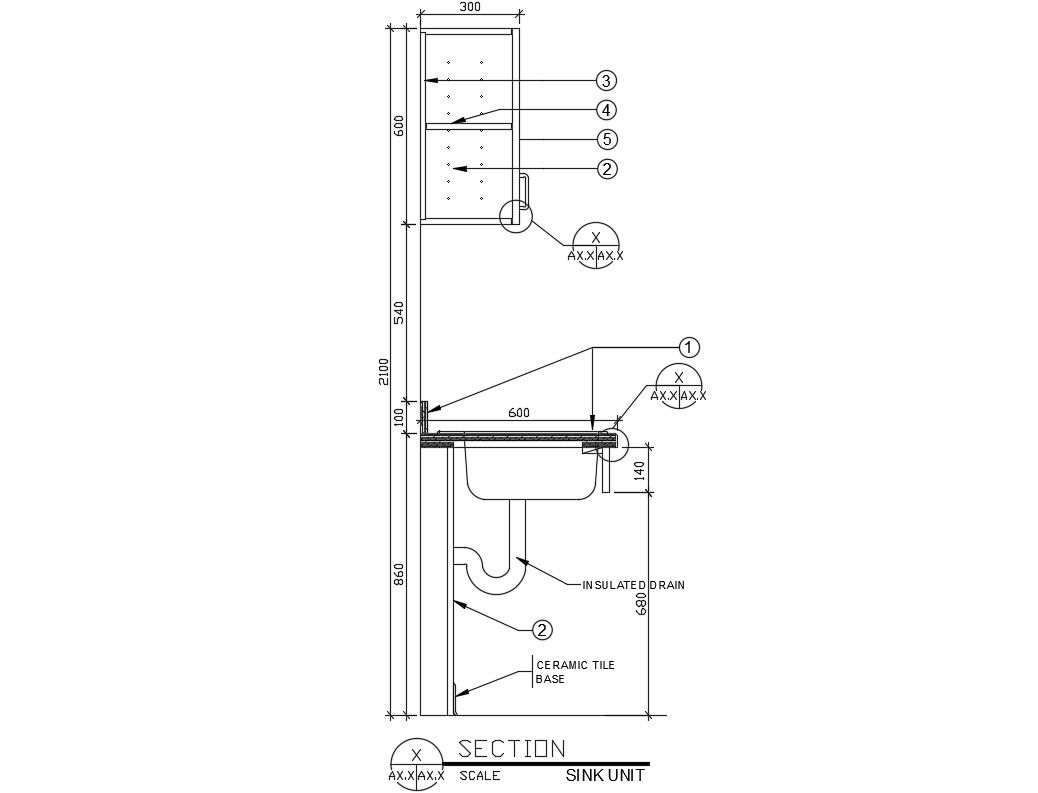Section Of Wash Basin With Cabinet AutoCAD Drawing Free File
Description
Section Of Wash Basin With Cabinet AutoCAD Drawing Free File; section of basin detail with pipe, cabinet, texting and also a detail of a sandwich cut platform CAD file free.
Uploaded by:
Rashmi
Solanki
