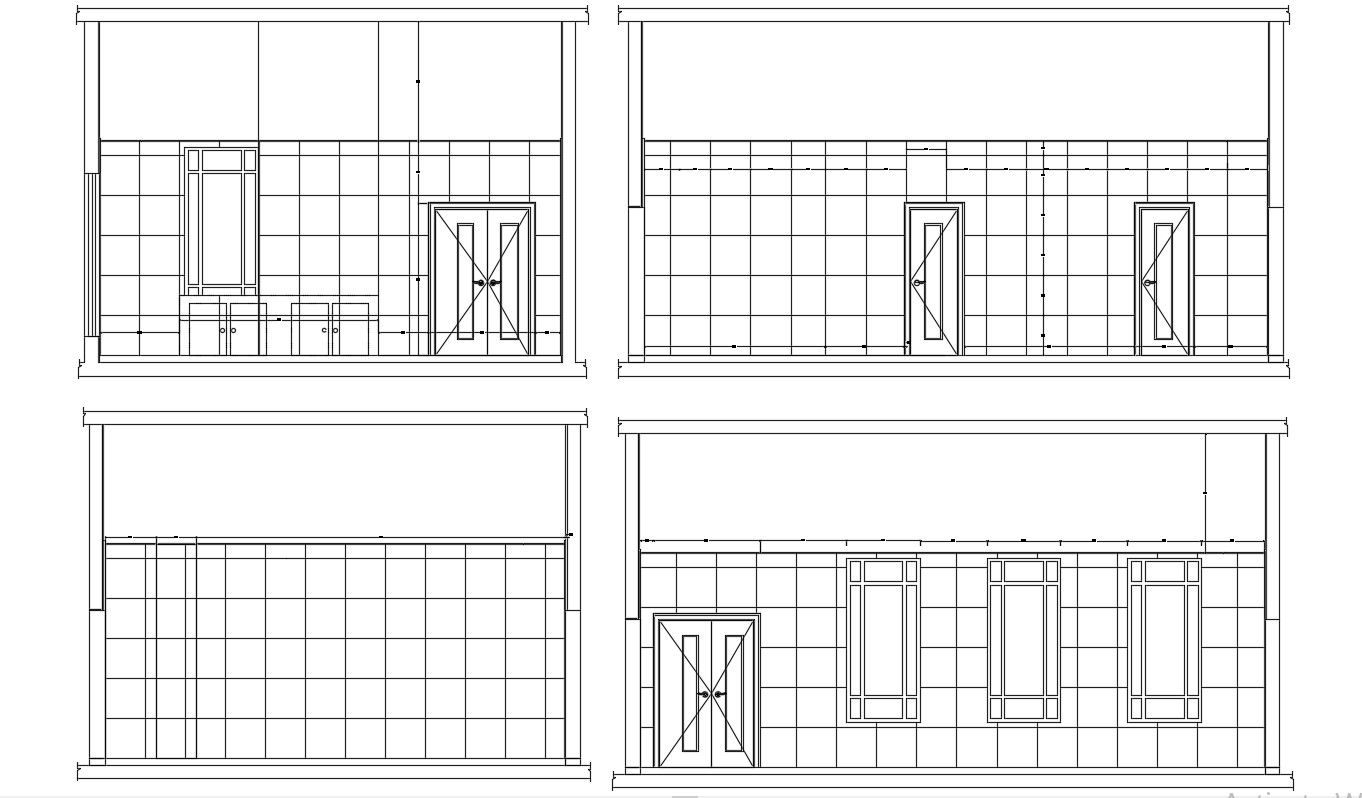Drawing Of Room Wall Tiles Design With Four Side Elevation CAD File Free
Description
Drawing Of Room Wall Tiles Design With Four Side Elevation CAD File Free; elevation for tile fixing detail with all side elevation and dimension AutoCAD file free.
Uploaded by:
Rashmi
Solanki
