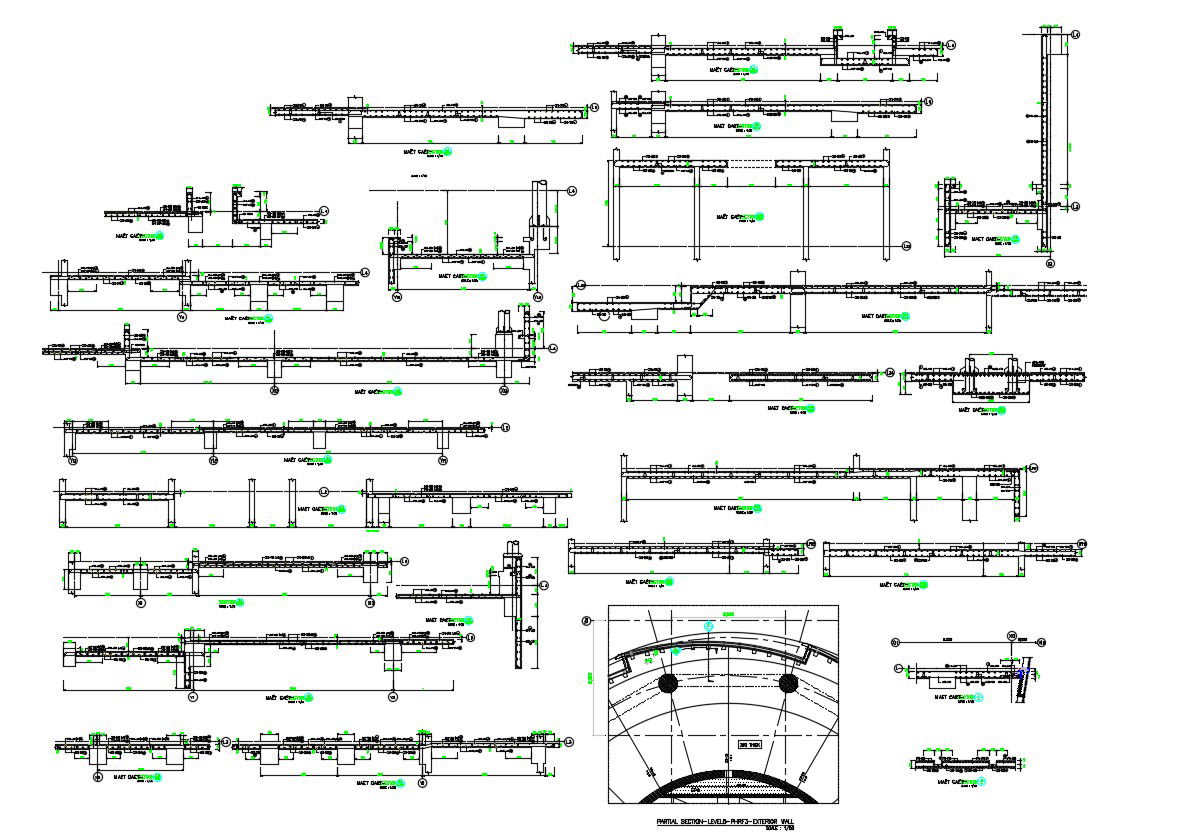RCC Column and Beam Structure Design CAD Drawing
Description
Reinforced column structure design that shows column and beam structure detailed drawing along with rebars details in structure, column spacing details, and other RCC structural blocks details download CAD file.

Uploaded by:
akansha
ghatge

