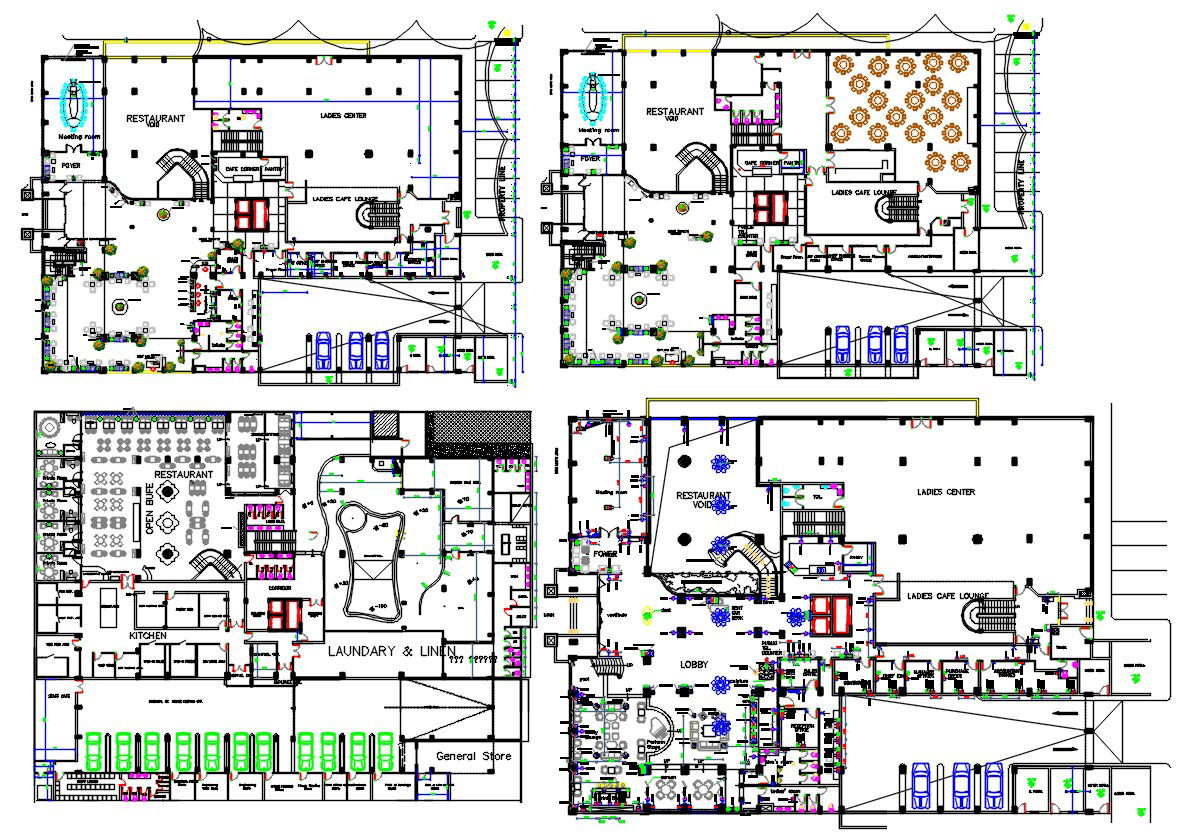Club House Floor Plan CAD File
Description
Club House Floor Plan CAD File; the architecture clubhouse different floor plan with furniture layout includes car parking, offices, restaurant, swimming pool, ladies center, and GYM. download the AutoCAD file of the clubhouse project and collect the fabulation idea for your CAD reference.
Uploaded by:

