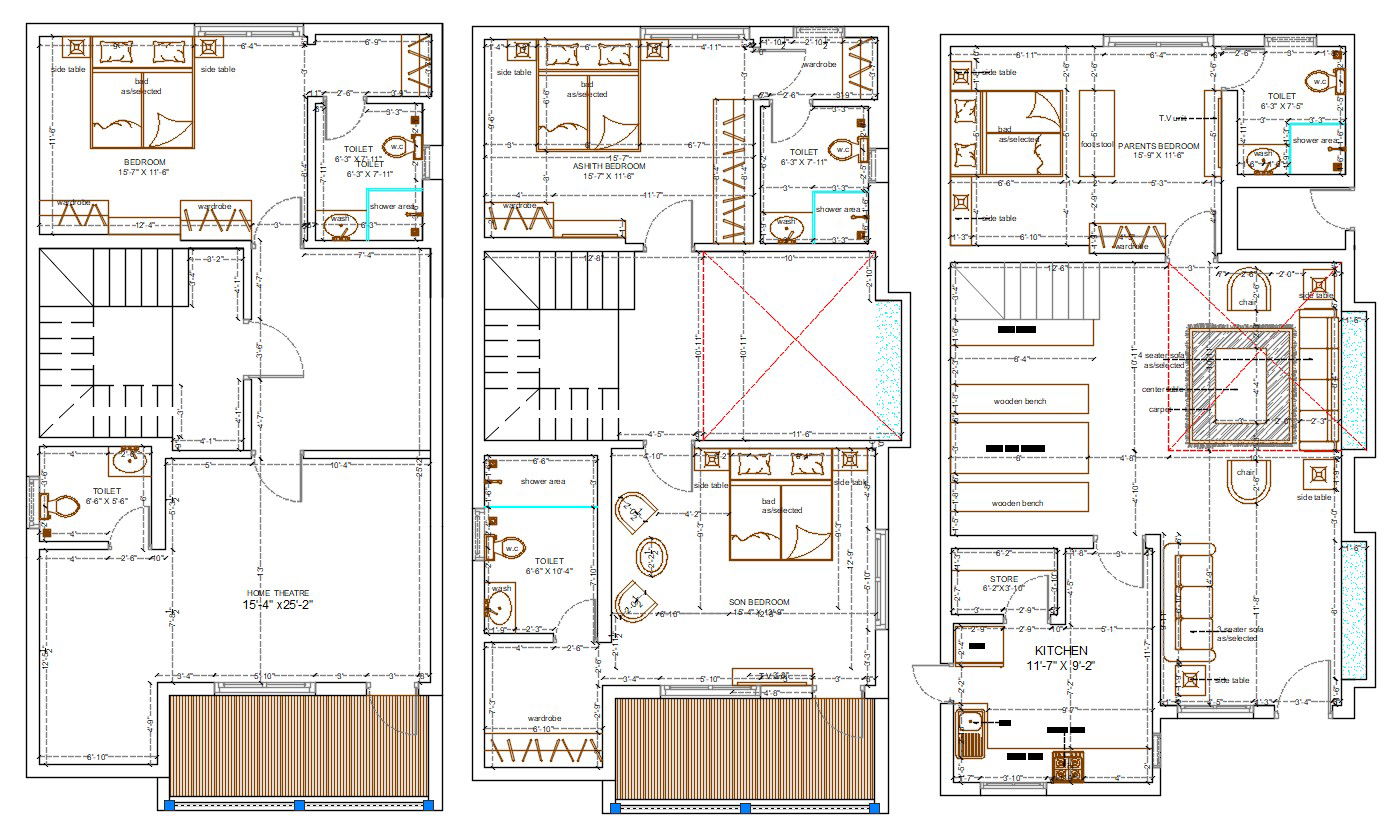4 BHK Architecture House Plan DWG File
Description
4 BHK Architecture House Plan DWG File; the architecture 3 storey house building floor plan with furniture layout plan includes 4 master bedroom, modular kitchen, dining area, home theatre, and drawing room with all dimension and description detail.
Uploaded by:

