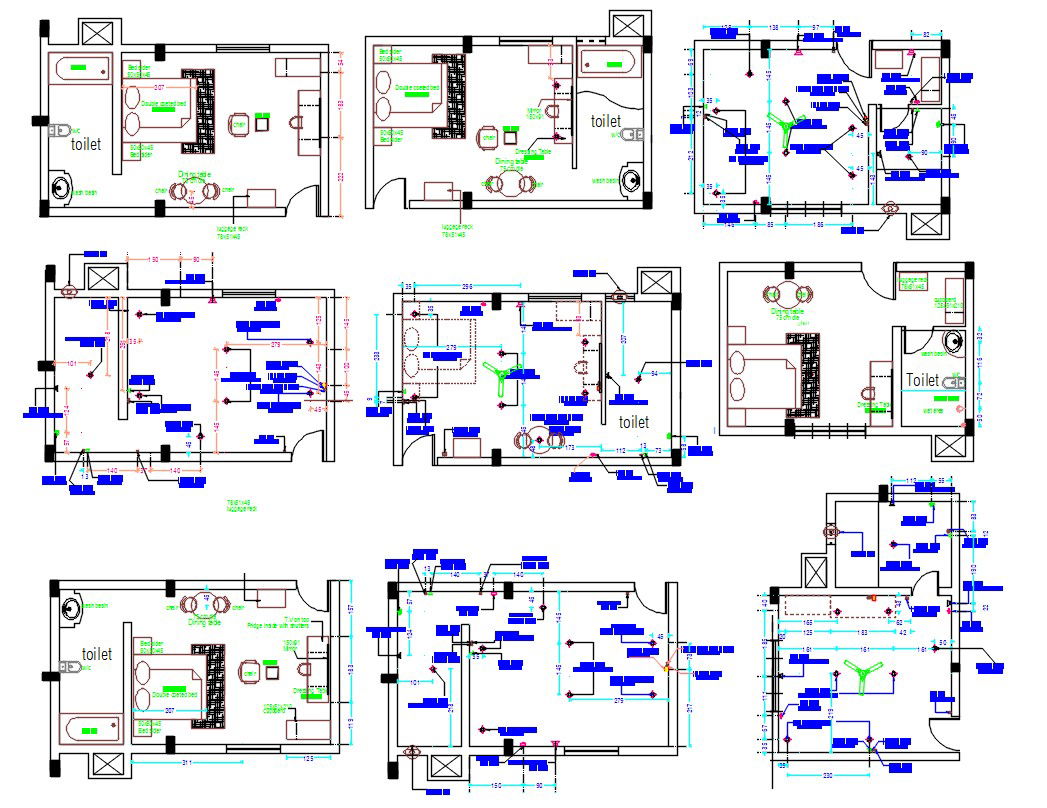Master Bedroom AutoCAD File
Description
Master Bedroom AutoCAD File; 2d CAD drawing of master bedroom with furniture layout plan and electrical plan with dimension and description detail. download Autocad file of master bedroom and get different options available in CAD drawing.
Uploaded by:
