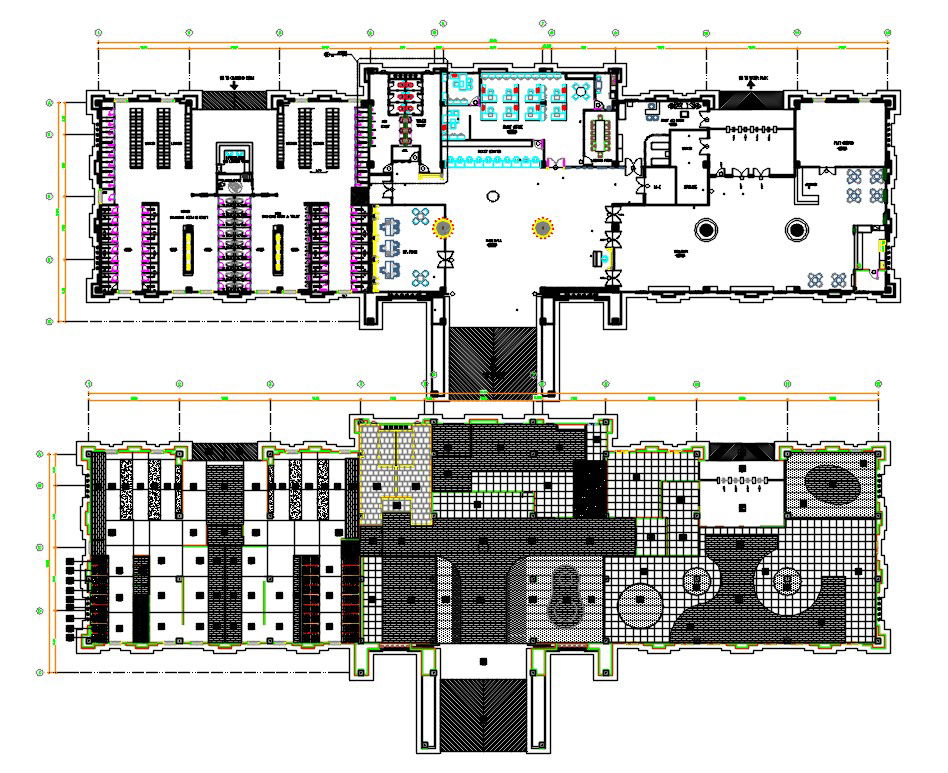Water Park Floor Plan DWG File
Description
Water Park Floor Plan DWG File; 2d CAD drawing of water park floor layout plan with furniture detail includes changing room, locker room, office desk, shower room, ticket counter, and playground.
Uploaded by:

