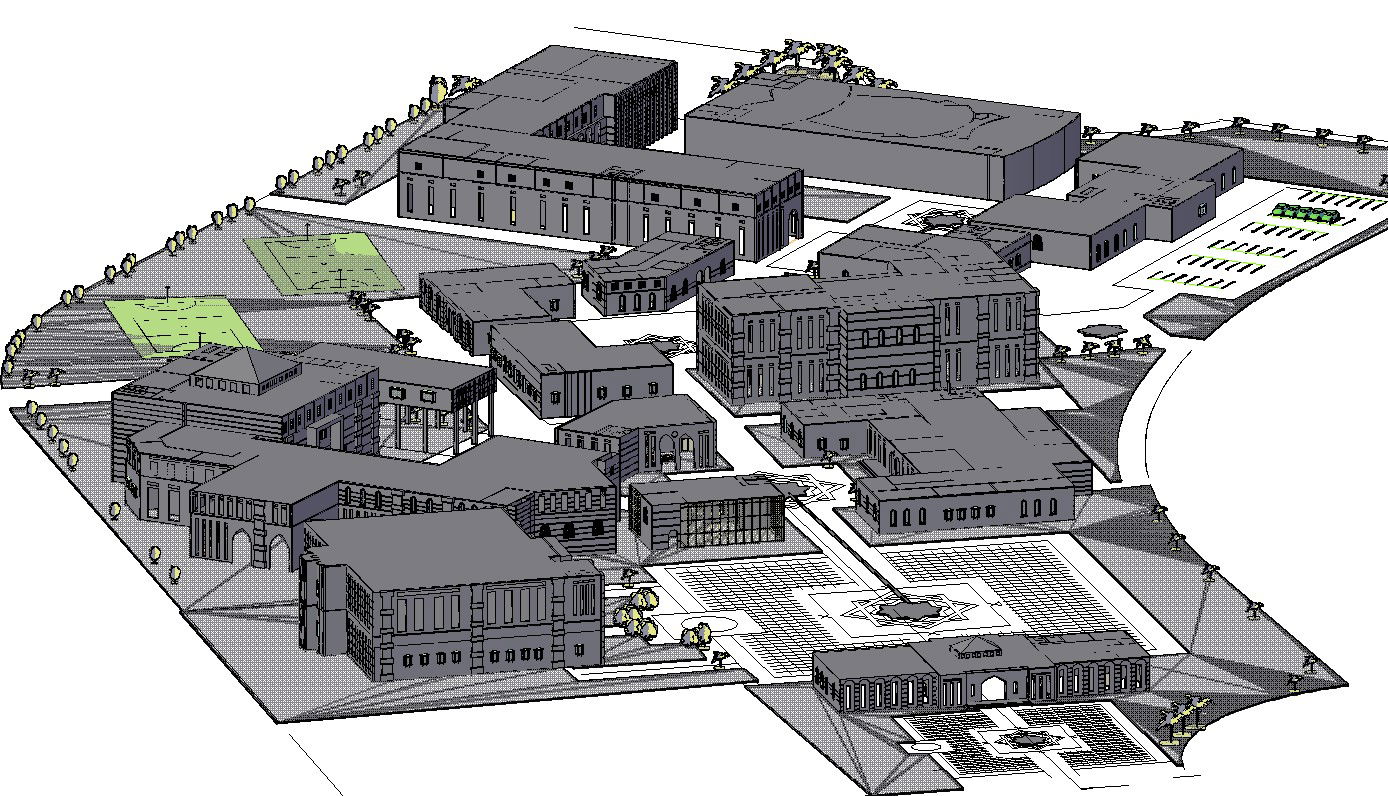3d Residential Area Plan DWG File
Description
3d Residential Area Plan DWG File; download free AutoCAD file of residential area plan includes sports ground road network, existing building, and landscaping design.
File Type:
DWG
File Size:
15.6 MB
Category::
Urban Design
Sub Category::
Town Design And Planning
type:
Free
Uploaded by:
