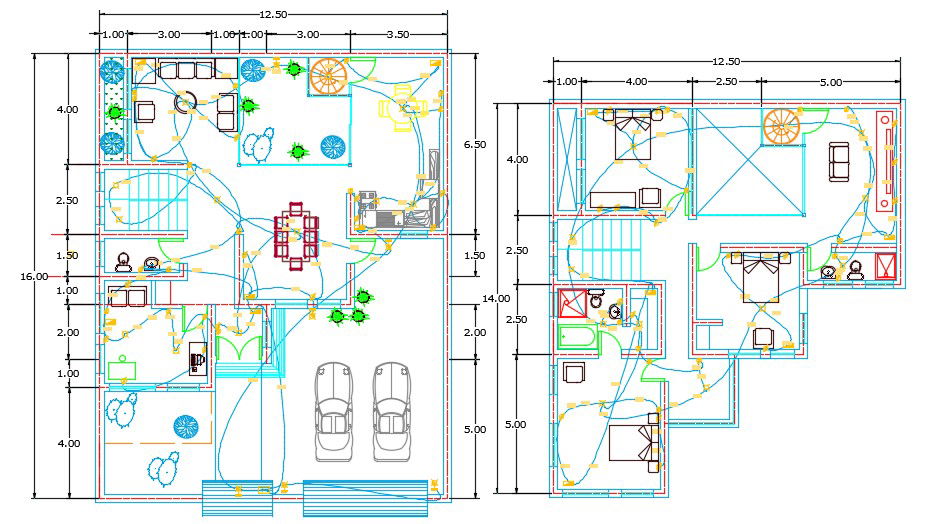House Wiring Plan Layout with Lighting and Circuits CAD Drawing File
Description
This House Wiring Plan CAD Drawing File provides a comprehensive AutoCAD DWG layout of residential electrical systems. It includes detailed wiring routes, circuit arrangements, lighting placements, and switchboard layouts. Designed for architects, engineers, and planners, this drawing ensures precise and safe electrical planning, helping professionals create efficient and modern home electrical systems with accurate measurements and clear design details.

Uploaded by:
akansha
ghatge
