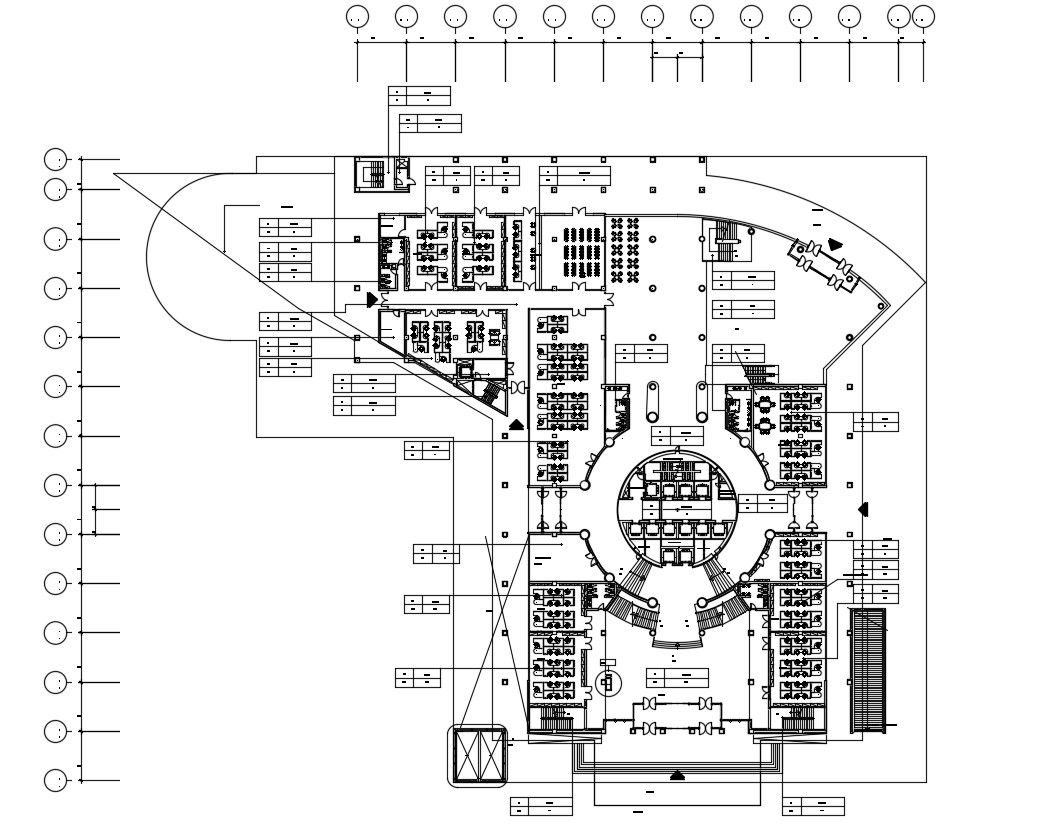Office Furniture Floor Layout Plan
Description
Office Furniture Floor Layout Plan; The architecture office building office furniture layout plan shows the working desk and office cabin with all dimensi9n detail. download office building layout plan and use for CAD presentation.
Uploaded by:
