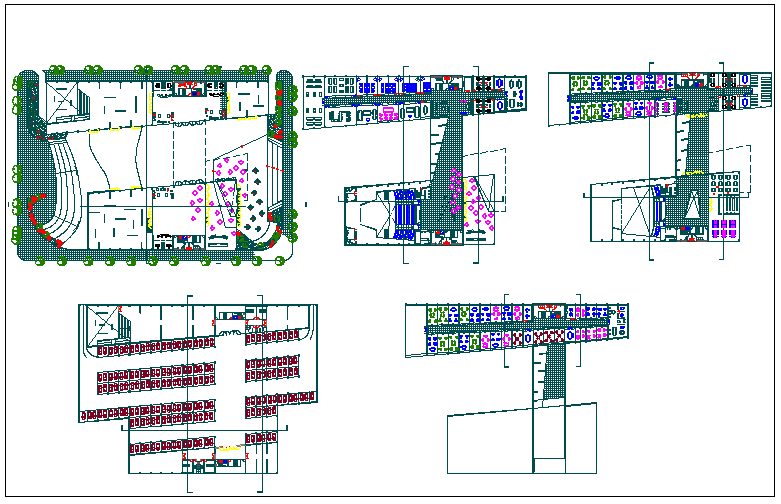Commercial building plan view detail dwg file
Description
Commercial building plan view detail dwg file, Commercial building plan view detail and design plan layout detail view of each floor plan with specification detail, dimensions detail
Uploaded by:
