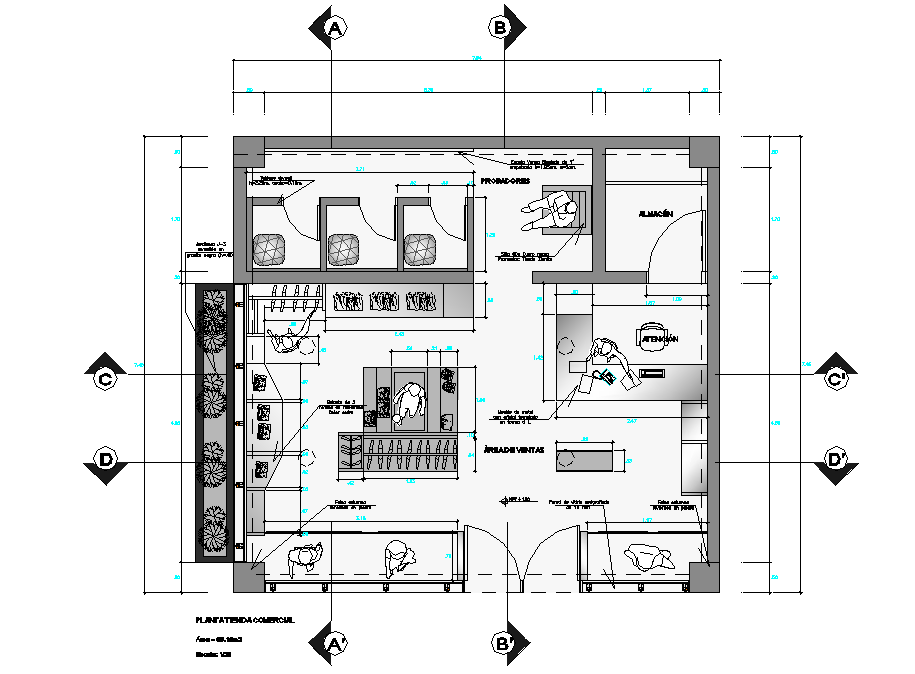Commercial shop layout file
Description
Commercial shop layout file, section lien detail, dimension detail, landscaping detail in tree and plant detail, furniture detail in chair, decks, door and window detail, naming detail, scale 1:50 detail, etc.
Uploaded by:
