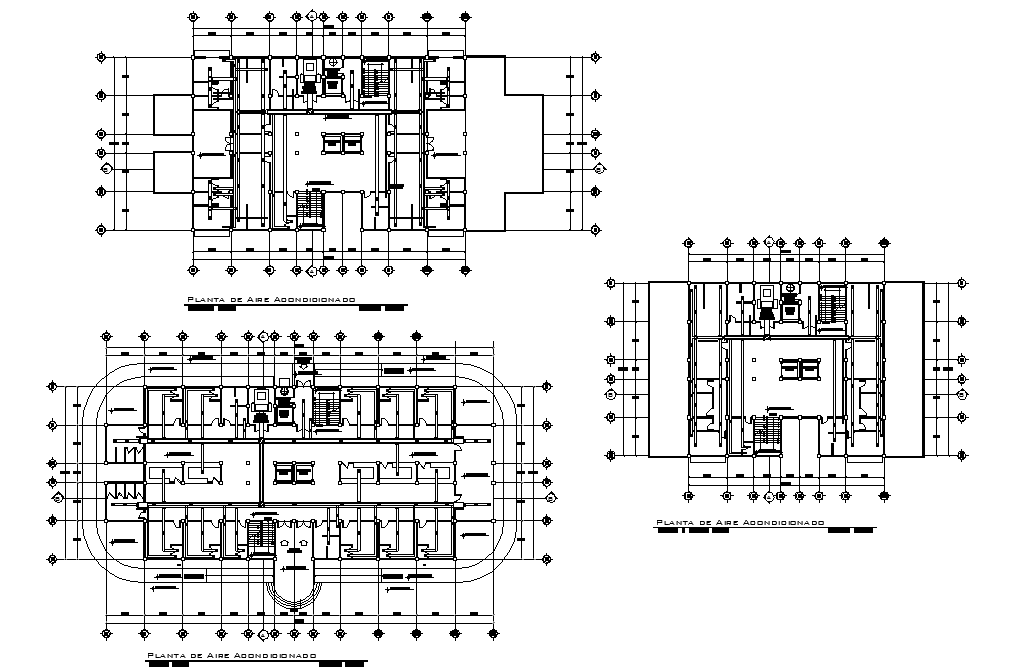Working mall and apartments plan detail layout file
Description
Working mall and apartments plan detail layout file, centre lien plan detail, diemnsion detail, naming detail, stair detail, furniture detail in door and window detail, etc.
Uploaded by:
