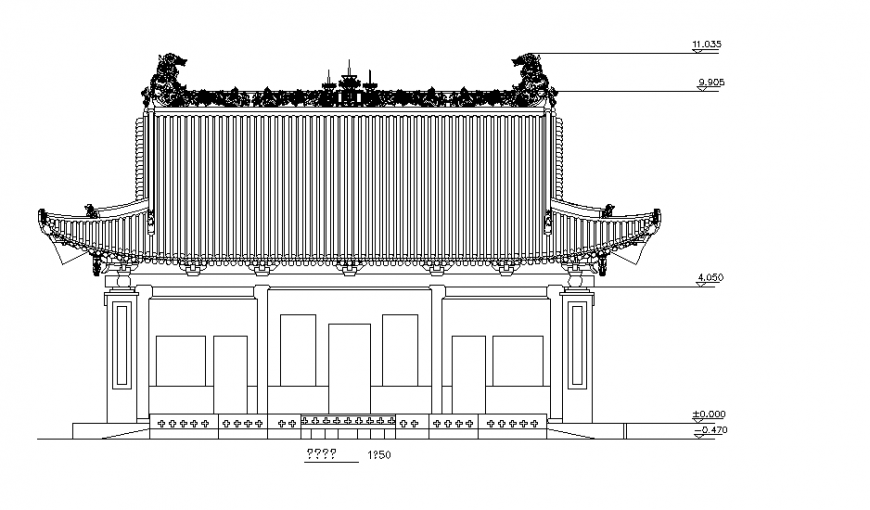Elevation Chinese Architecture CAD Drawings
Description
Elevation Chinese Architecture CAD Drawings, Temple Court detail, leveling detail, hatching detail, scale 1:50 detail, furniture detail in door and window detail, landscaping detail in tree and plant detail, etc.
Uploaded by:
Eiz
Luna
