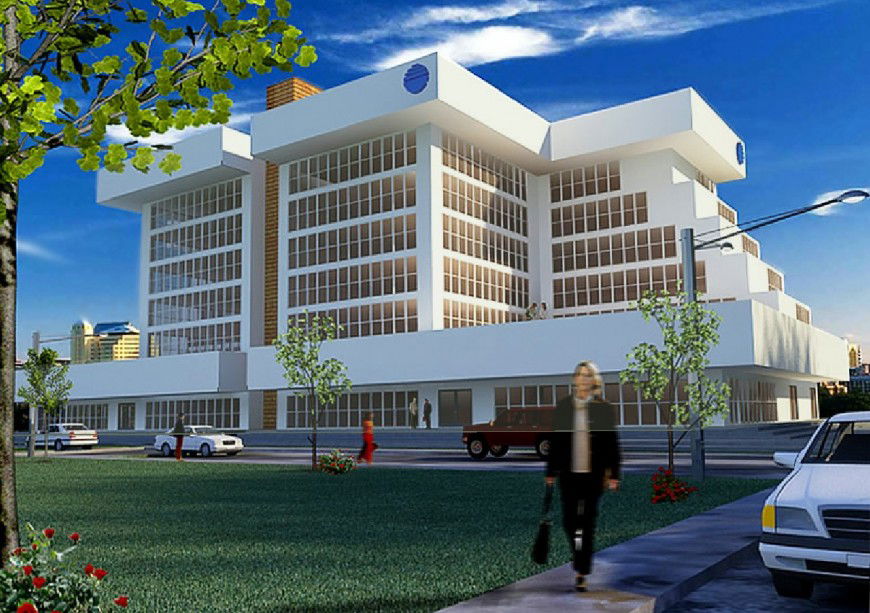Corporate building in sketch up file
Description
Corporate building in sketch up file include view of parking garden and people view with high rise building entry area and step view with wall and floor area and view of stair shaped building position in file.
File Type:
3d sketchup
File Size:
491 KB
Category::
Architecture
Sub Category::
Corporate Building
type:
Gold
Uploaded by:
Eiz
Luna

