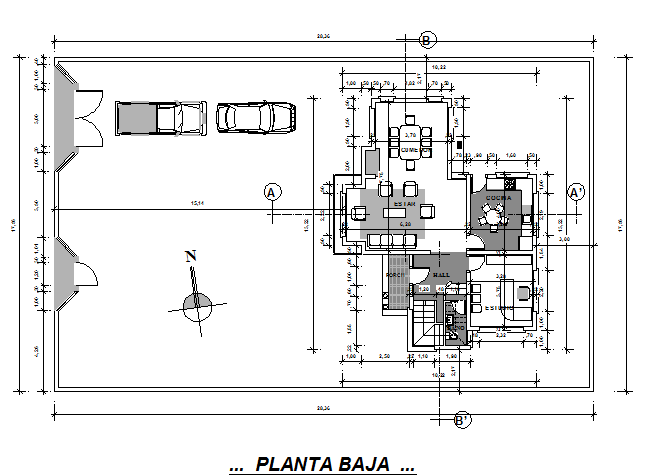Top view architectural layout plan of office
Description
Top view architectural layout plan of office, layout plan of a office dwg file, here there is a top view layout plan of a office , modern design layout, sitting area,furniture detailing etc
Uploaded by:
