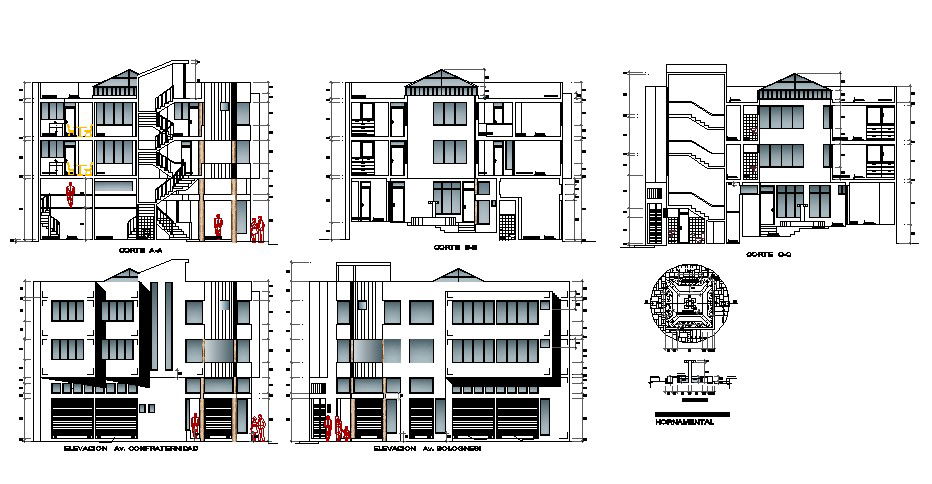Simple Commercial Building Design In AutoCAD File
Description
Simple Commercial Building Design In AutoCAD File which provides detail of front elevation, side elevation, floor level, detail of the garden area, detail of main entrance, etc it also gives detail of Doors and window.

Uploaded by:
Eiz
Luna

