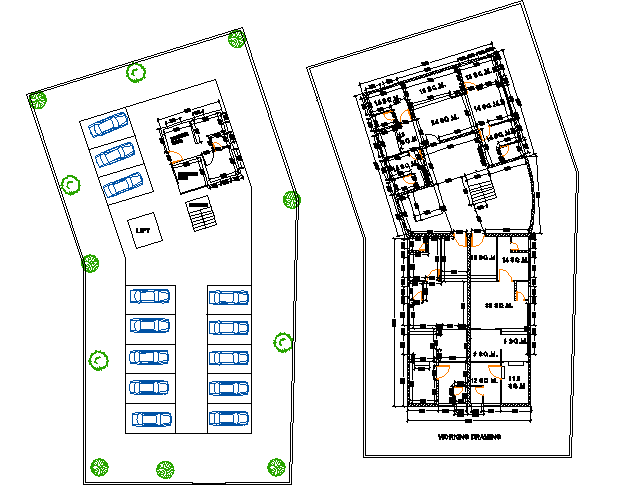Basement plan and ground floor plan detail dwg file
Description
Basement plan and ground floor plan detail dwg file, with car parking detail, furniture detail with door and window detail, landscaping detail with plant and tree detail, etc.
Uploaded by:
