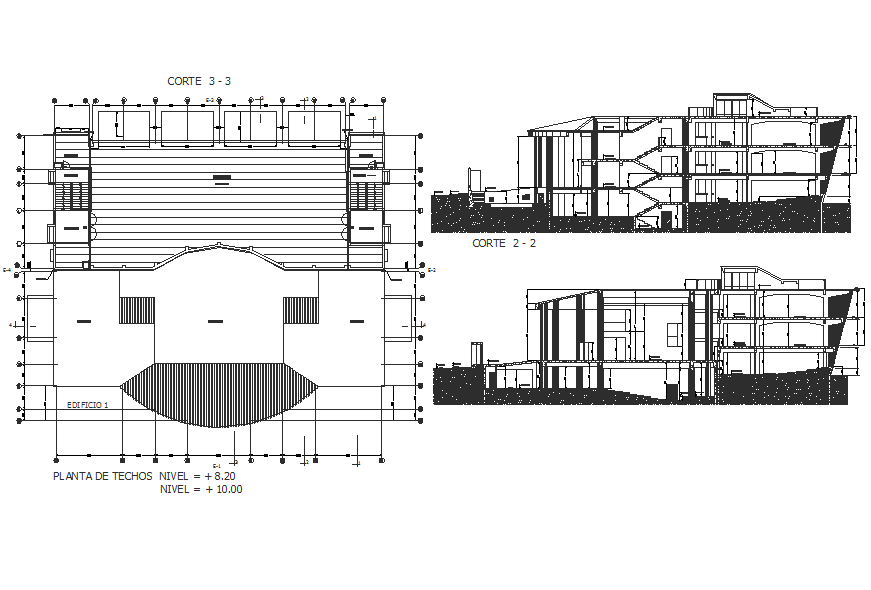Elevation and section detail dwg file
Description
Elevation and section detail dwg file, Elevation and section detail with dimension detail, naming detail, section 2-2 detail with stair cutting detail, section 3-3 detail with door and window cutting detail, etc.
Uploaded by:

