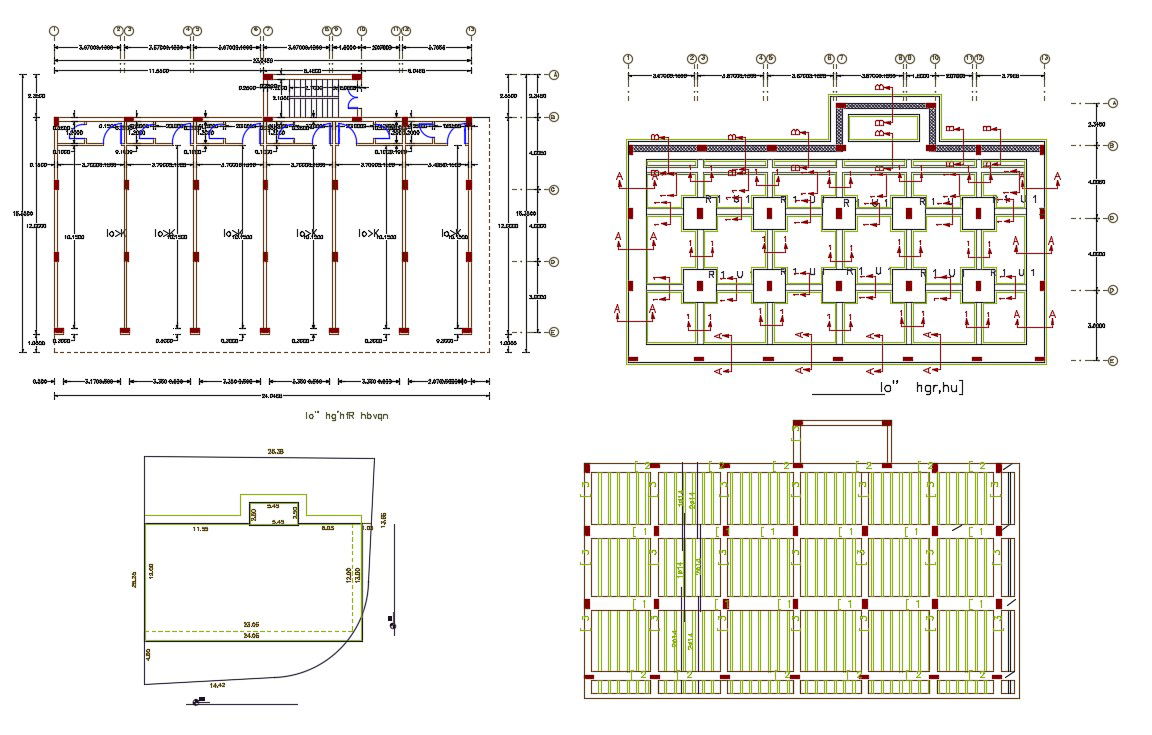40 X 78 Feet Commercial Shop Floor Plan CAD Drawing
Description
AutoCAD drawing of commercial shop floor plan design includes 6 shops with 12 by 40 feet carpet area with attached toilet. also has a foundation plan, excavation design and slab bar structure detail all dimension detail. download commercial shop plan DWG file.
Uploaded by:
