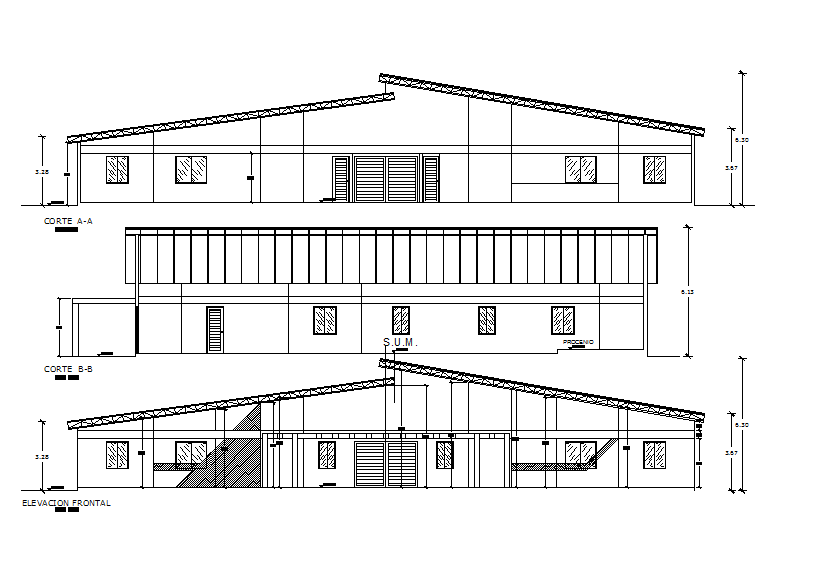Section and elevation working detail dwg file
Description
Section and elevation working detail dwg file, Section and elevation working detail with naming detail, dimension detail, front elevation detail, section A-A’ detail, section B-B’ detail, etc.
Uploaded by:

