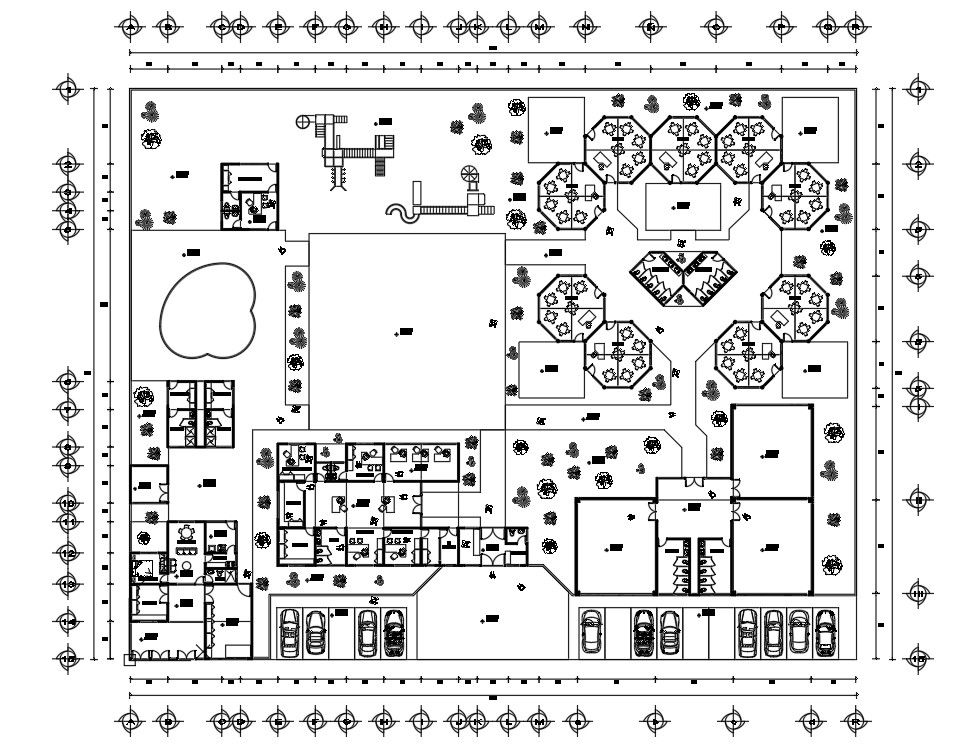Office CAD Drawing
Description
Office CAD Drawing DWG File; 2d CAD drawing of office top view plan includes garden, restaurant, sport area, and water flow with all furniture detail. download free DWG file-office floor plan.
Uploaded by:
Priyanka
Patel
