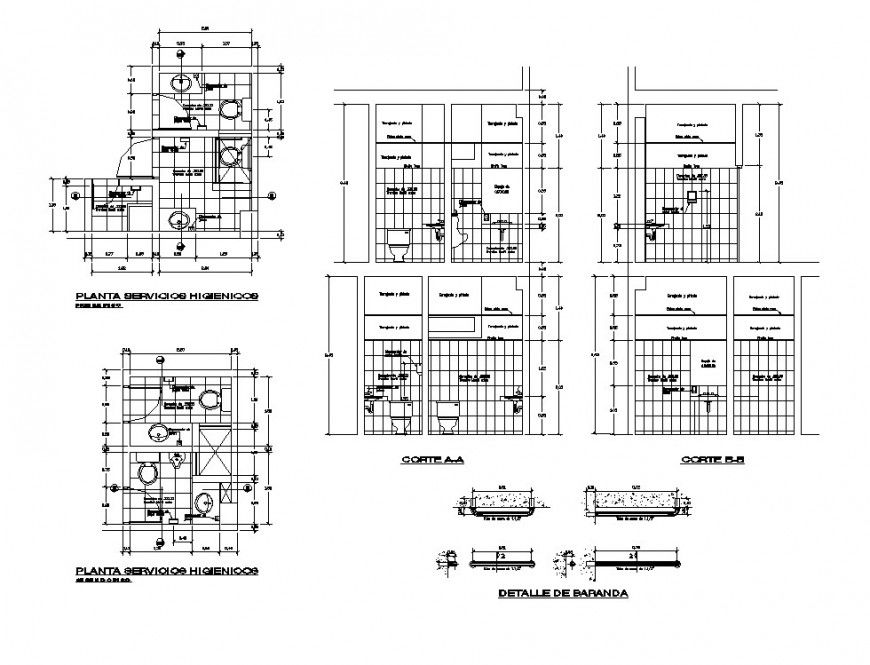Drawing of banking agency 2d details AutoCAD file
Description
Drawing of banking agency 2d details AutoCAD file which includes a toilets floor plan with details of wash basin, wc, paper tissue and also includes a section of the toilets with details of wc, urinal, wash basin, tiles, dimension, etc details.
Uploaded by:
Eiz
Luna
