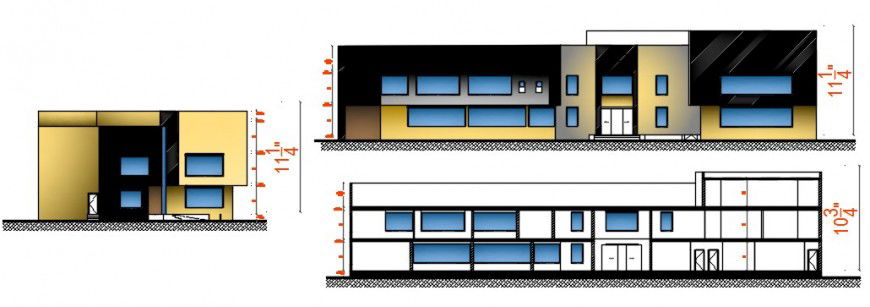corporate elevation design cad file
Description
the architecture corporate office building elkevation design showing that glass window detail wall color detail, and all dimesnion detail cad file, download free dwg file and use for cad presentatiuon.
Uploaded by:
Eiz
Luna

