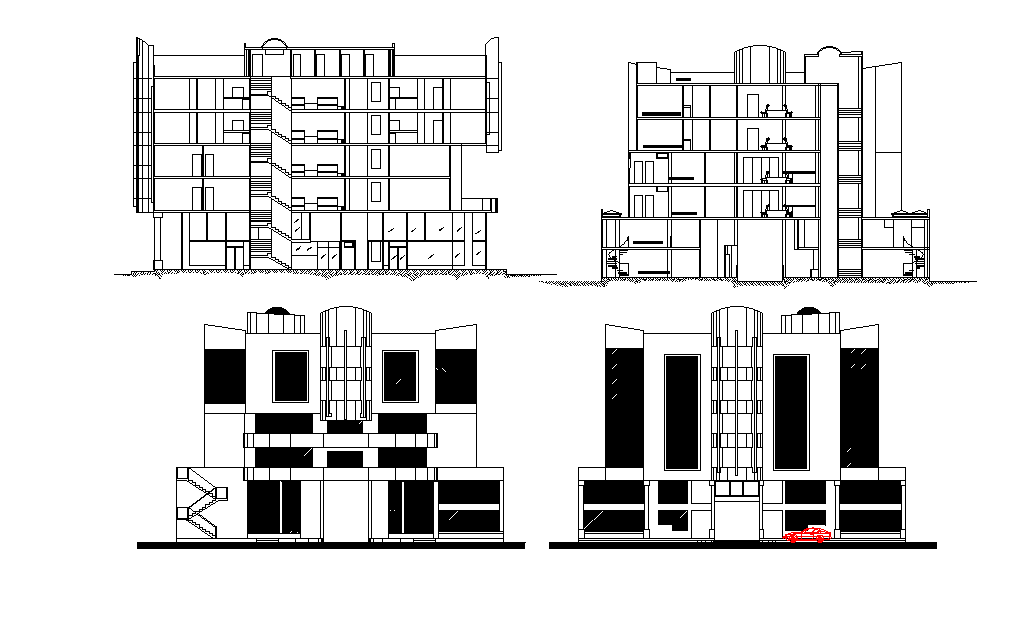Commercial Business Building Sectional Elevation Design DWG File
Description
The AutoCAD drawing of commercial business hub building sectional elevation design that shows front and rear modern elevation design which consist floor level model structure drawing, and get modern detail of using curtain wall for out looks. Thank you for downloading the AutoCAD file and other CAD program from our website.
Uploaded by:

