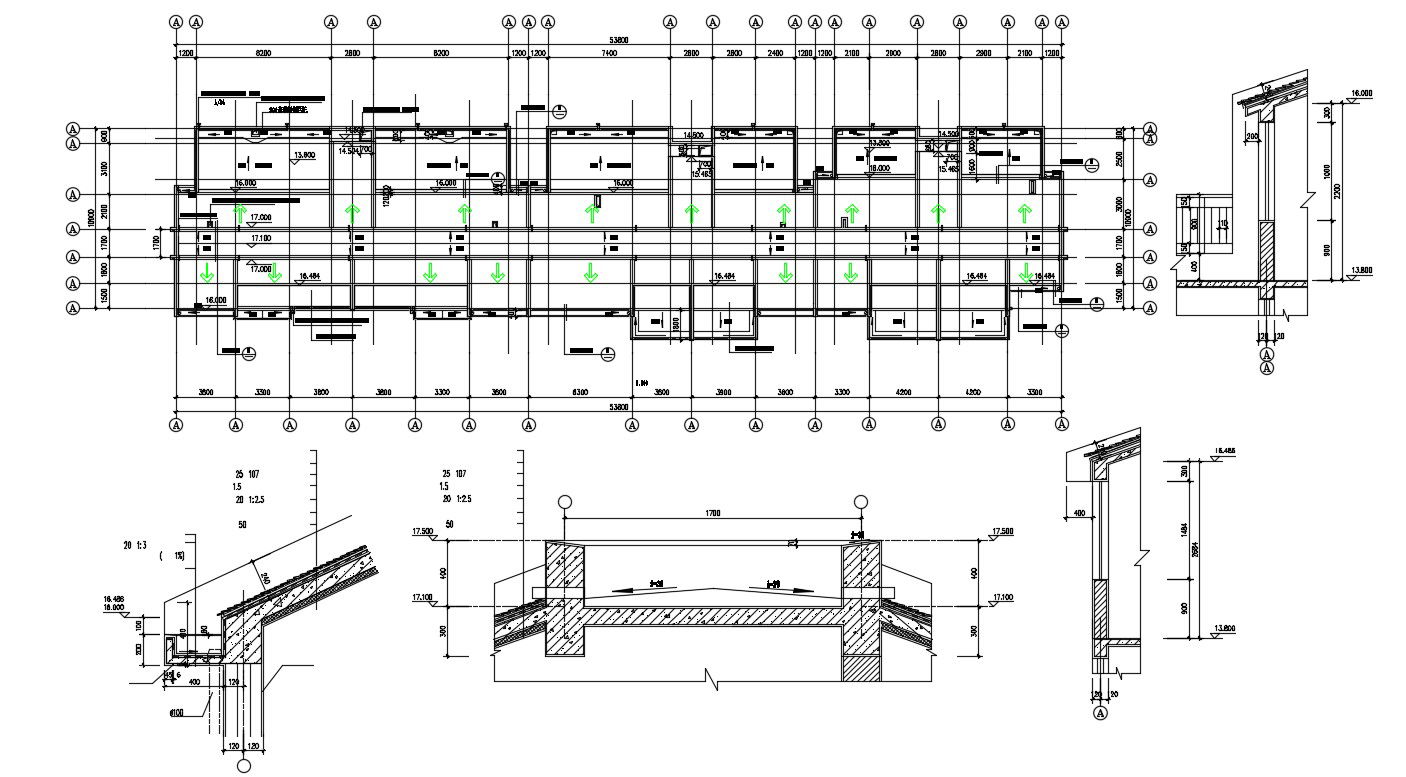Commercial Building Plan With Working Drawing AutoCAD File
Description
Commercial Building Plan With Working Drawing AutoCAD File; this is the commercial building plan includes working drawing, dimension detail, texting detail, also roof wall section with water tranch, roof surface material detail, floor dimension detail, window section, and other more detail related to section, in DWG file format.
Uploaded by:
Rashmi
Solanki

