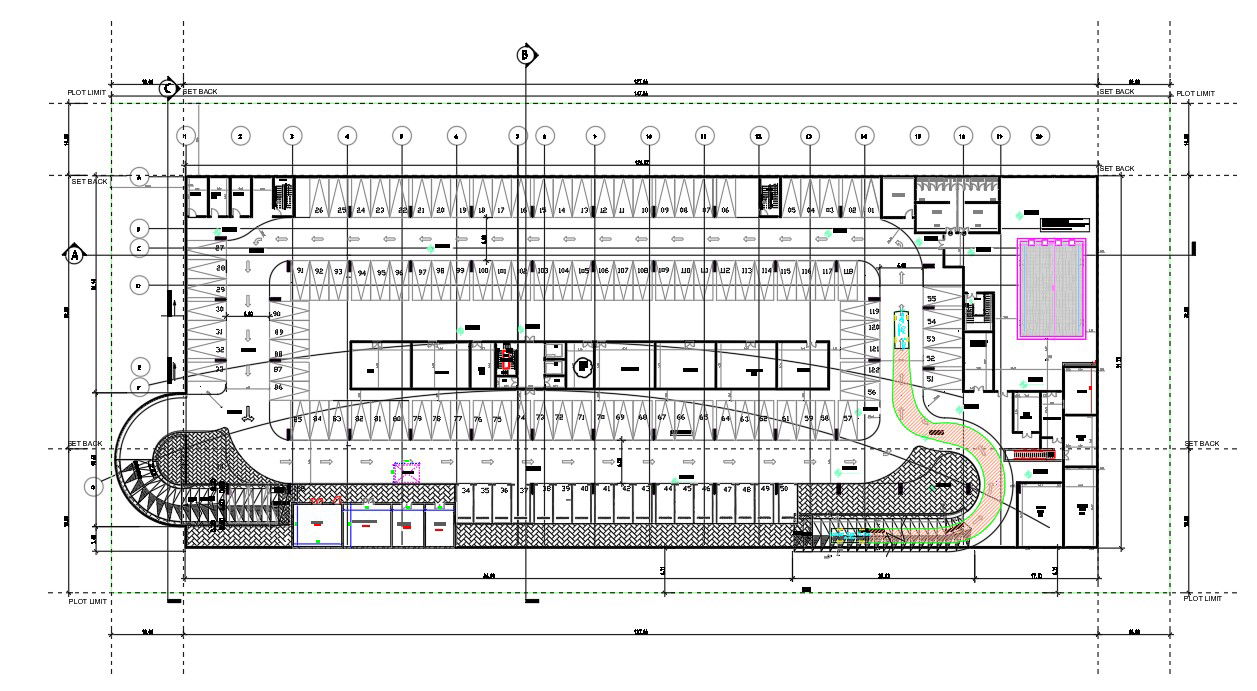Basement Parking Plan CAD DWG with Layouts and Structural Details
Description
AutoCAD DWG file of a basement parking plan with detailed layouts, parking slots, ramps, and structural elements. Ideal for architects, engineers, and construction planners to design efficient and safe parking areas with proper circulation and space utilization for residential, commercial, and mixed-use projects.
Uploaded by:
