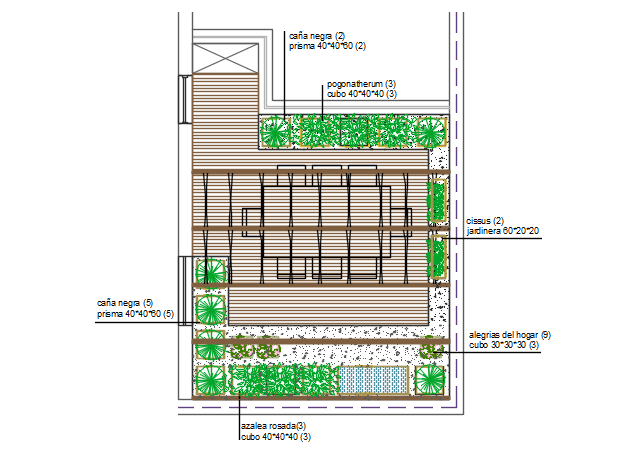Commercial building plan detail dwg file
Description
Commercial building plan detail dwg file, Commercial building plan detail with naming detail, dimension detail, furniture detail, tree, plant, stair detail, north direction detail, etc.
Uploaded by:
