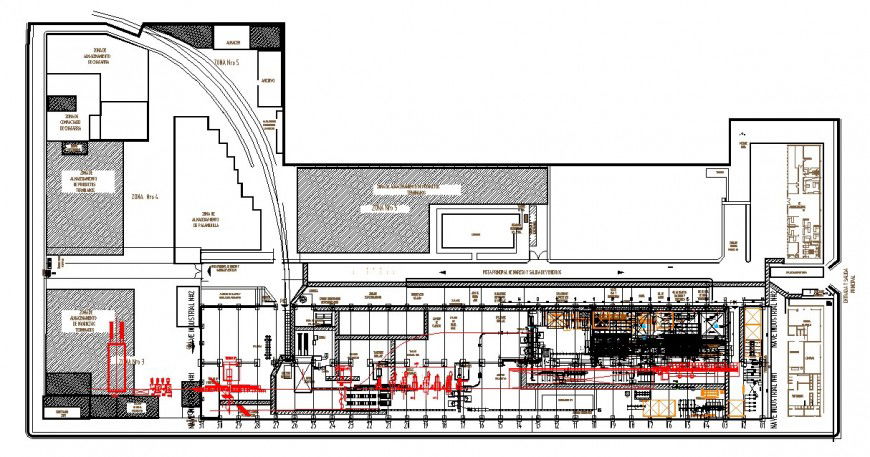Stall factory plant plan autocad file
Description
Stall factory plant plan autocad file, centre line plan detail, dimension detail, naming detail, grid line detail, cut out detail, brick wall detail, flooring detail, hatching detail, furniture detail in door and window detail, etc.
Uploaded by:
Eiz
Luna
