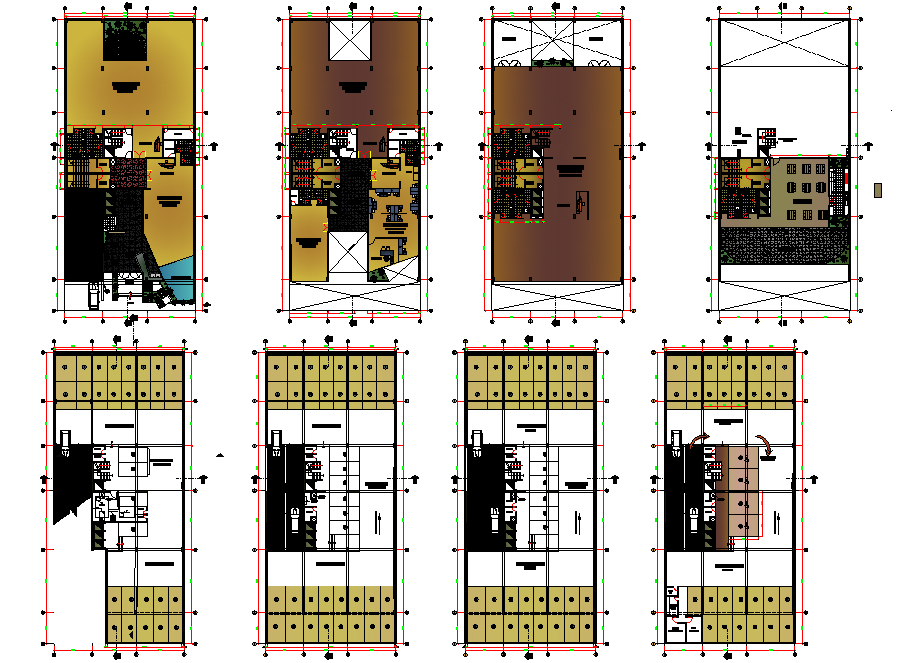Office plan detail
Description
Office plan detail, section line detail, cut out detail, stair detail, car parking detail, centre line detail, meserment detail, landsceping detail in tree and plant detail, furniture detail in sofa, table, chair, dooe and window detail, etc.
Uploaded by:
