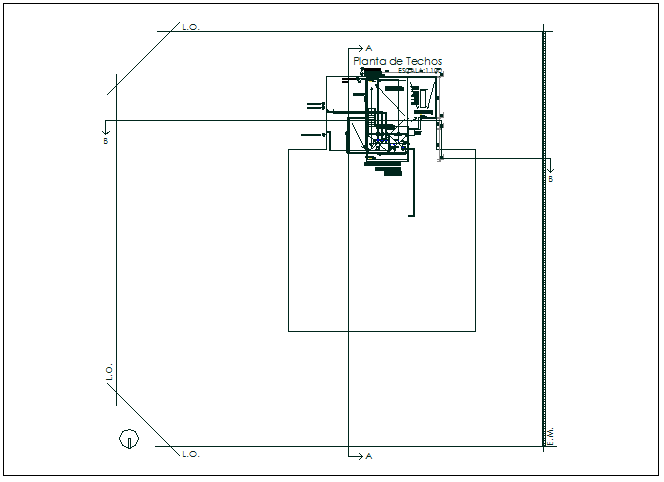Office building floor plan detail with balance sheet data dwg file
Description
Office building floor plan detail with balance sheet data dwg file, Office building floor plan detail with balance sheet data with dimensions detail, specification detail
Uploaded by:
