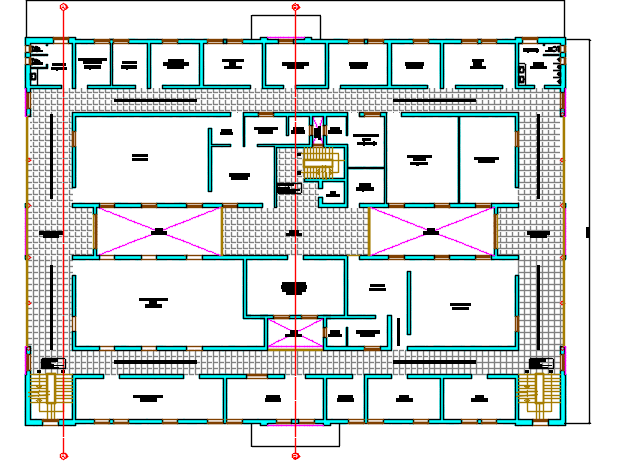House working plan detail dwg file
Description
House working plan detail dwg file, house working plan detail with dimension detail, cut out detail in plan, door naming detail, naming detail, furniture bungalow detail in bed, table, sofa, toilet detail, etc.
Uploaded by:
