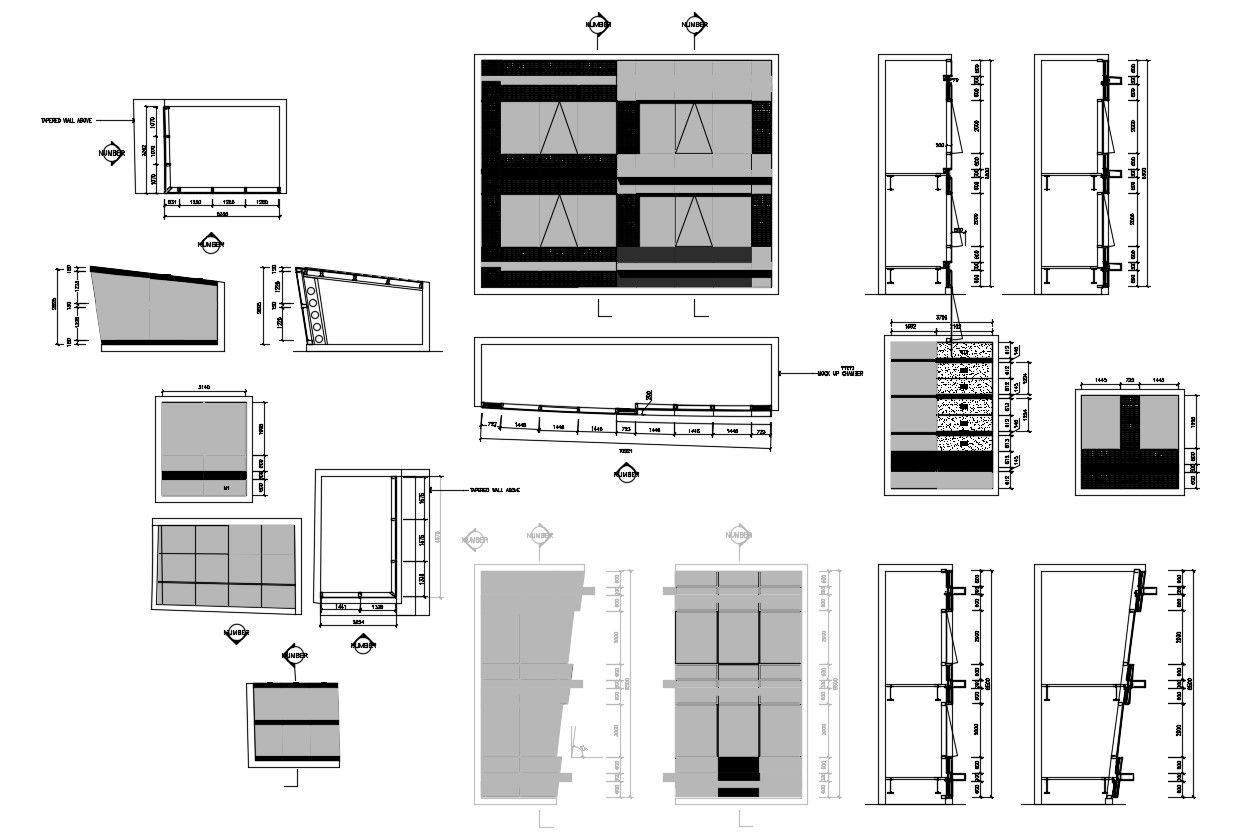Download External Wall Section AutoCAD File Free
Description
Download External Wall Section AutoCAD File Free; this is the wall section detail includes elevation with hatching, scetinal plan, dimension, and other detail, CAD file free.
Uploaded by:
Rashmi
Solanki
