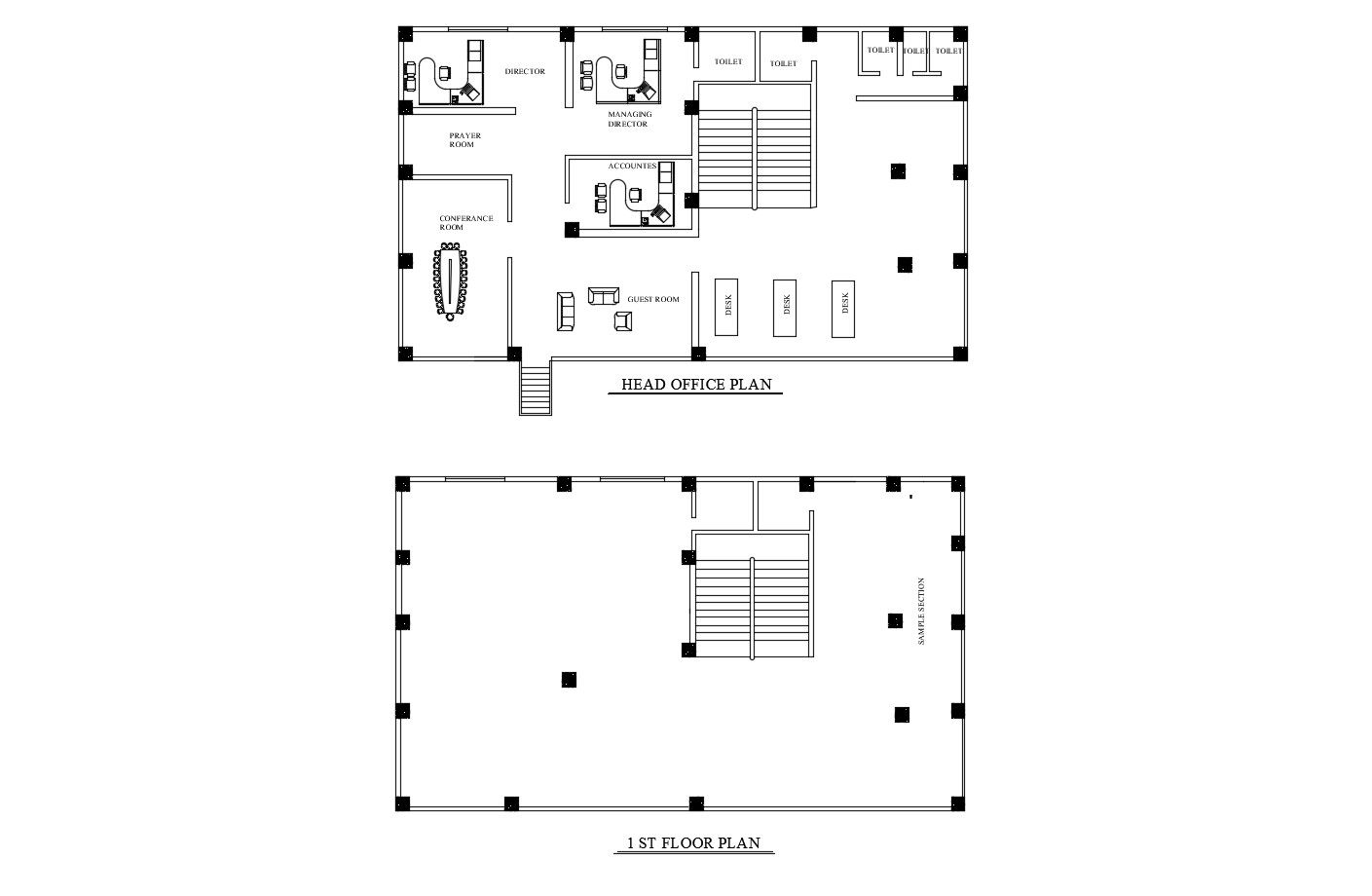Plan of head office with furniture detail in dwg file
Description
Plan of head office with furniture detail in dwg file which provides detail of the guest room, conference room, prayer room, director, managing director, toilet, washroom, etc.

Uploaded by:
Eiz
Luna
