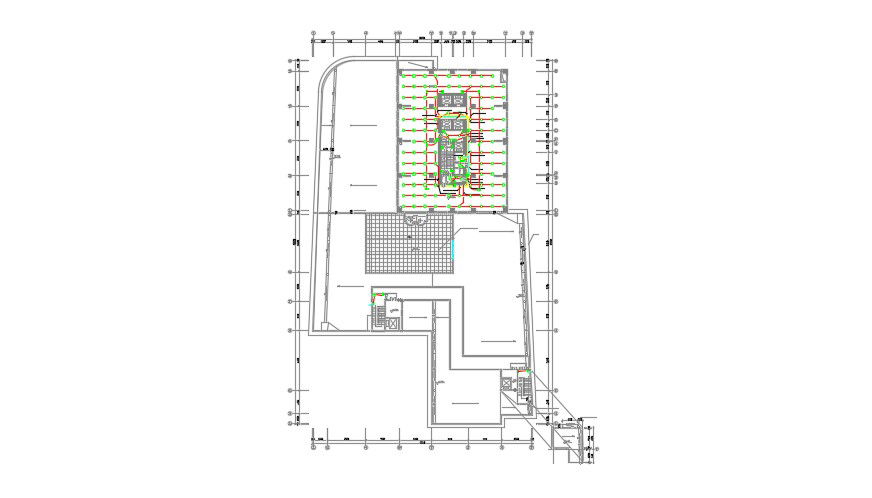AutoCAD Building Layout Design Plan DWG Download
Description
2d CAD drawing details of building design plan along with the center line, dimension working set, staircase, elevator units, and various other building amenities details download file for free.

Uploaded by:
akansha
ghatge
