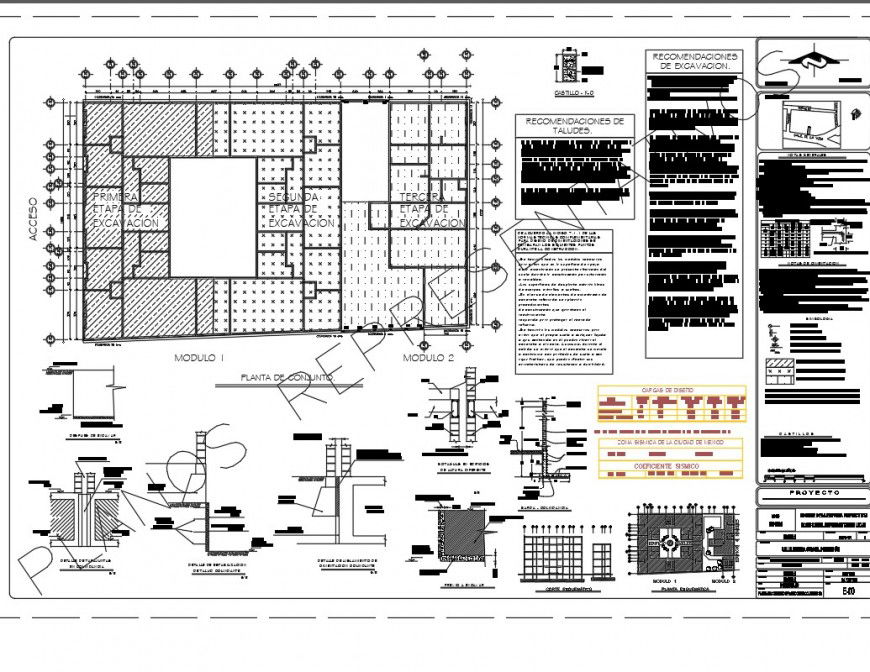Multiple structural plan detail autocad file
Description
Multiple structural plan detail autocad file, centre line plan detail, dimension detail, naming detail, foundation plan and section detail, table specification detail, hatching detail, etc.
Uploaded by:
Eiz
Luna

