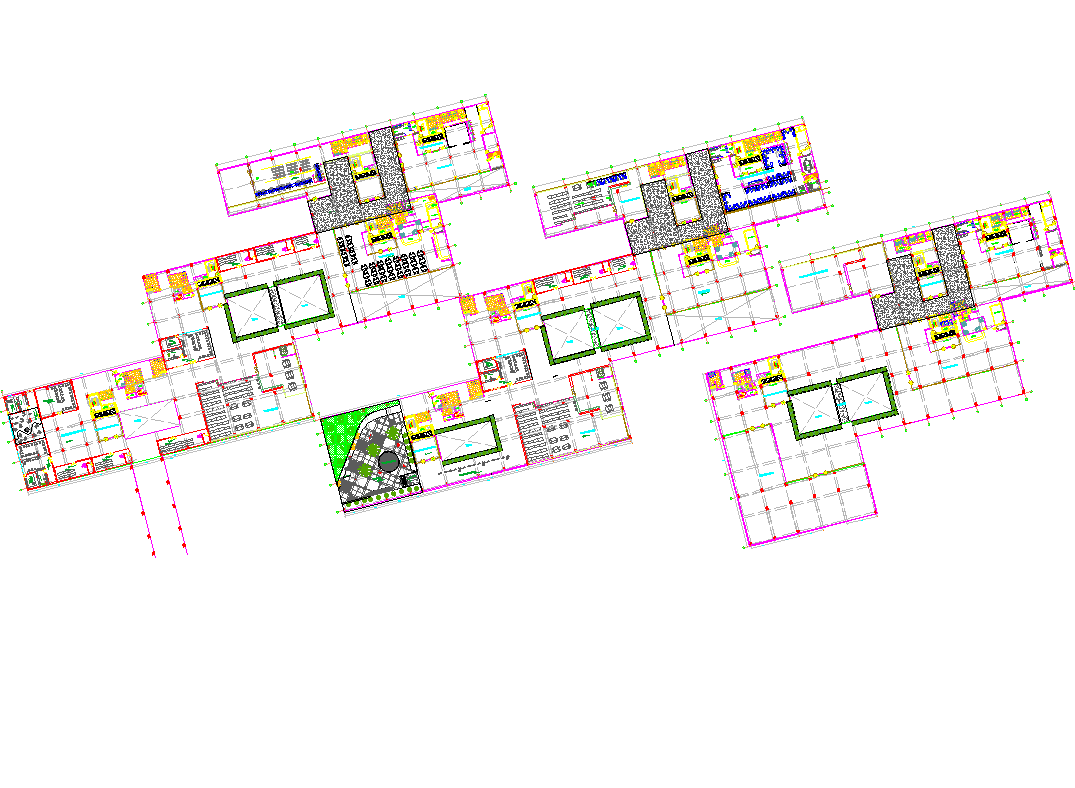Planning business hub plan dwg file
Description
Planning business hub plan dwg file, section line detail, cut out detail, hatching detail, furniture detail in door, window, chair and table detail, landscaping detail in tree and plant detail, etc.
Uploaded by:
