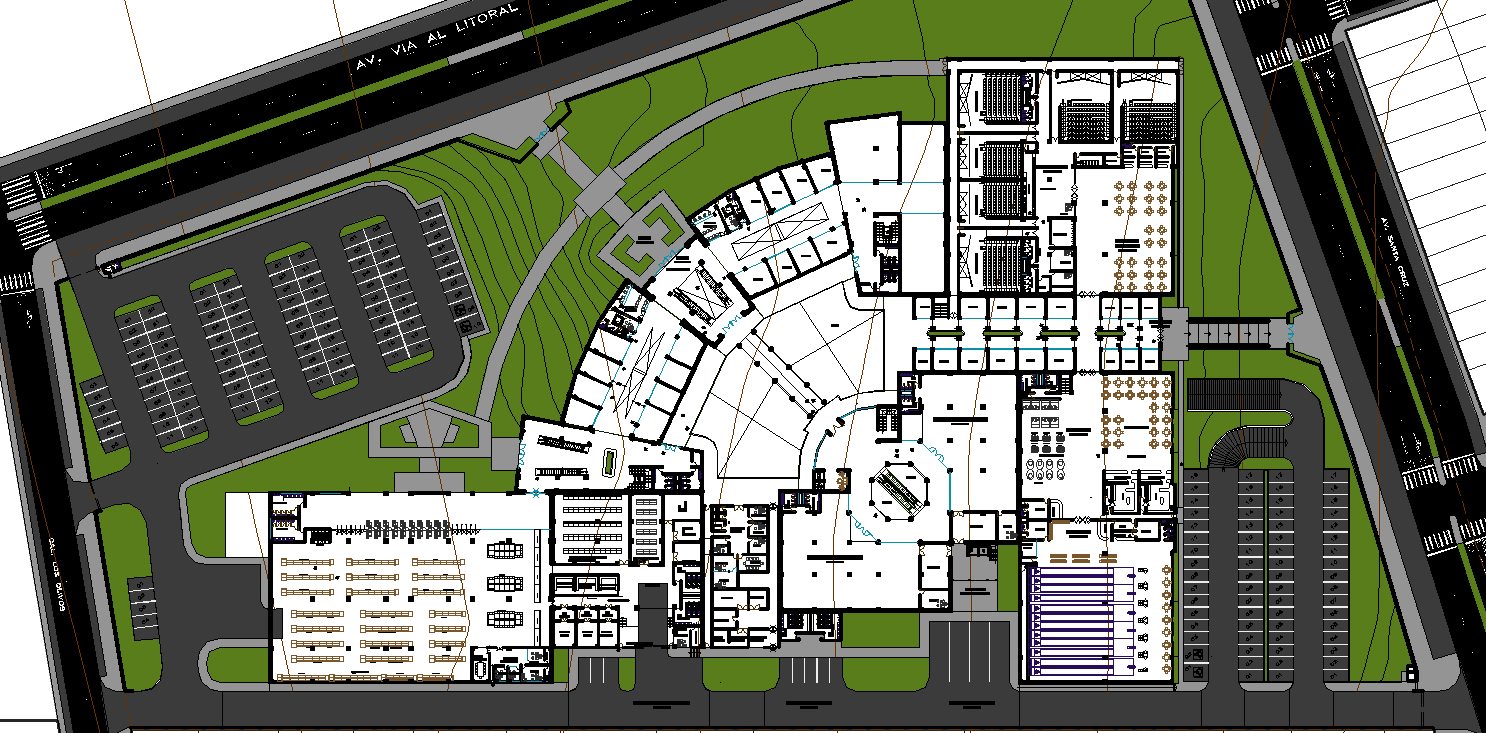Megacentro commercial DWG with retail floors parking layout plans
Description
This Megacentro commercial DWG file provides a complete architectural layout of a large multifunctional commercial center designed for high-traffic business environments. The plan includes a full site layout with detailed parking zones, circulation routes, access roads, and pedestrian connections. The ground level illustrates defined retail units, anchor stores, food court areas, service corridors, loading zones, and multiple structured entry points. Measurements of aisle widths, shop modules, seating zones, and storage areas are clearly represented, ensuring accurate planning for commercial use. The drawing also includes administrative sections, utility rooms, sanitation blocks, and emergency exits based on functional space distribution.
The project highlights integrated commercial zoning with conference rooms, customer attention areas, management spaces, and flexible retail modules optimized for large business operations. The plan displays a complete technical distribution including HVAC shafts, electrical routing, structural grids, column positioning, and service hallways. Additional details include landscape zones, green strips, ramps, auditorium layout, staircase positions, and restroom modules. This DWG file is ideal for architects, civil engineers, planners, and retail developers looking for accurate references of a large-scale commercial complex. All technical measurements, section alignments, and design standards are included to support professional commercial planning and execution.

Uploaded by:
Liam
White
