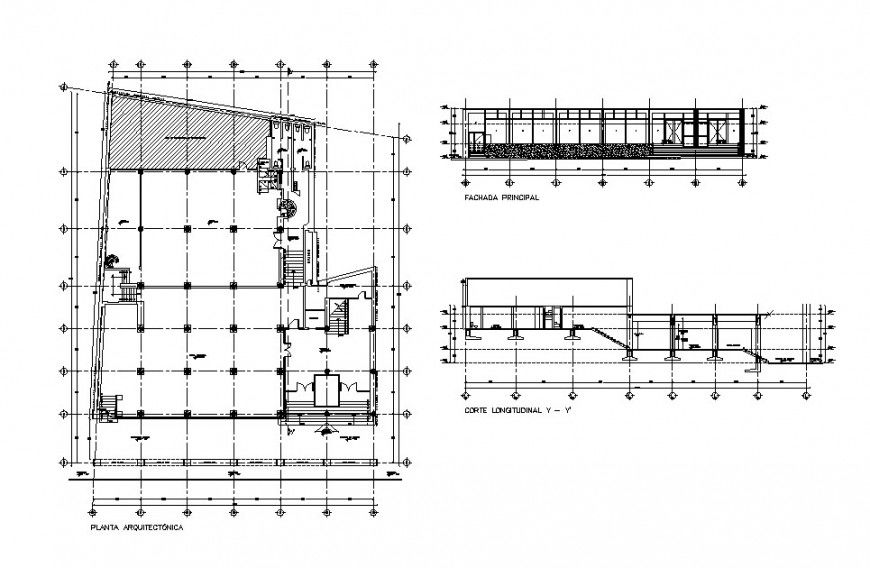Office main and back section, plan and sanitary installation details dwg file
Description
Office main and back section, plan and sanitary installation details that includes a detailed view of flooring view with doors and windows view and staircase view details, balcony view with wall design reception area with waiting area and cabin and computer lab with counseling room and library and conference room details with doors and ventilation details with plumbing details and interior details with dimensions details, wall section details and much more of office details.
Uploaded by:
Eiz
Luna
