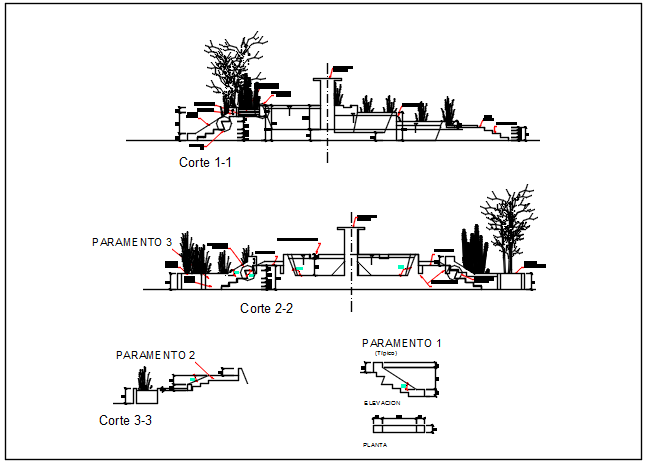Section 1 and section section 2 plan detail dwg file
Description
Section 1 and section section 2 plan detail dwg file, Section 1 and section and section 2 plan detail with naming detail, dimension detail, public garden detail, tree detail, etc.
Uploaded by:

