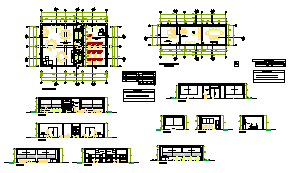Administrative offices design drawing
Description
Here the Administrative offices design drawing with plan design drawing, center line design drawing, section design drawing, elevation design drawing in this auto cad file.
Uploaded by:
zalak
prajapati
