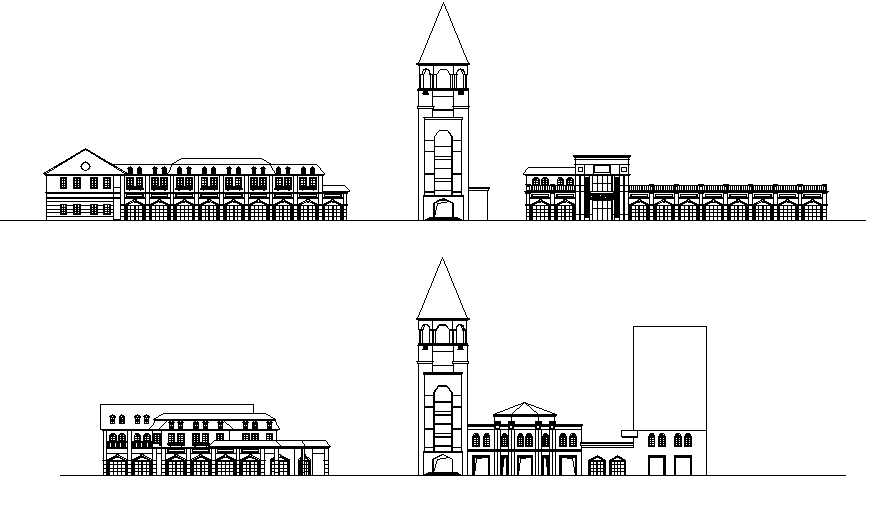Commercial design Elevation Building
Description
Commercial design Elevation Building. Buildings are rarely a simple rectangular shape in plan, so a typical elevation may show all the parts of the building that are seen from a particular direction.
Uploaded by:
zalak
prajapati
